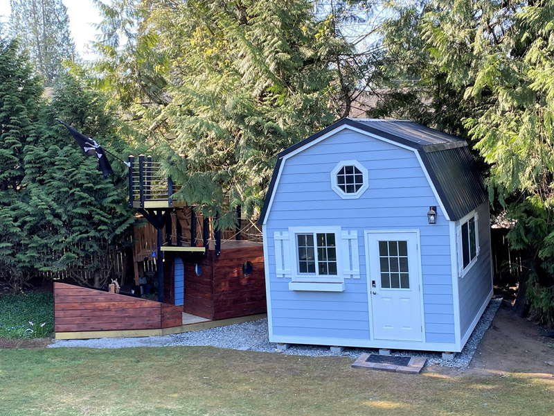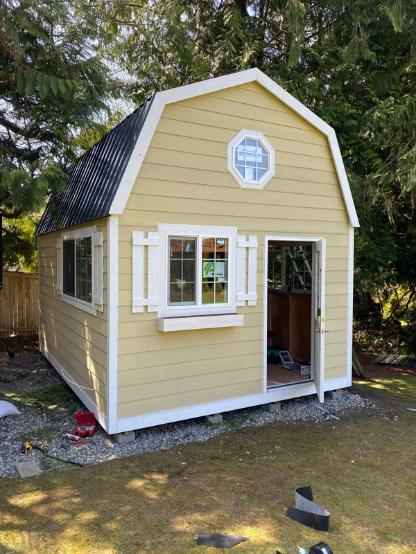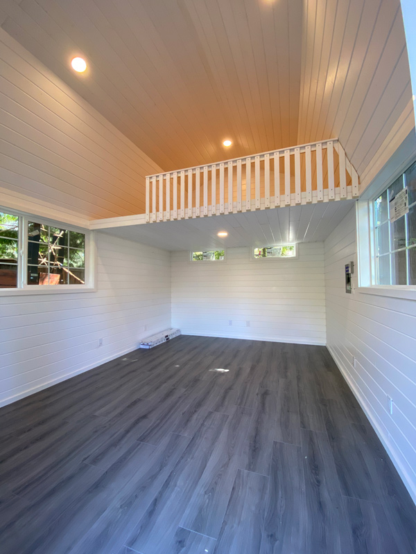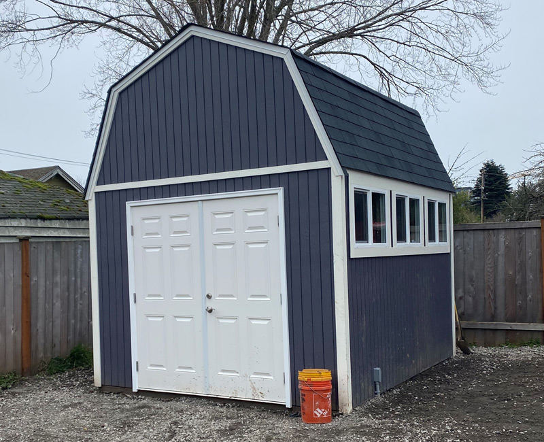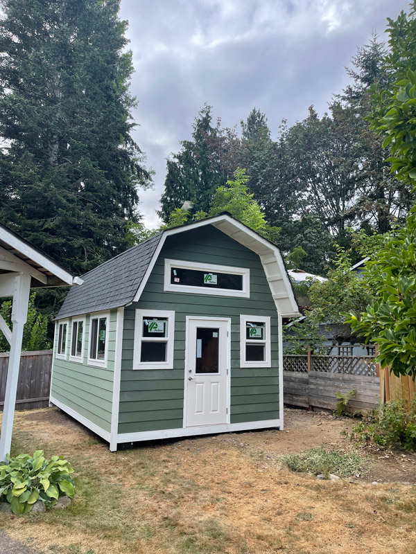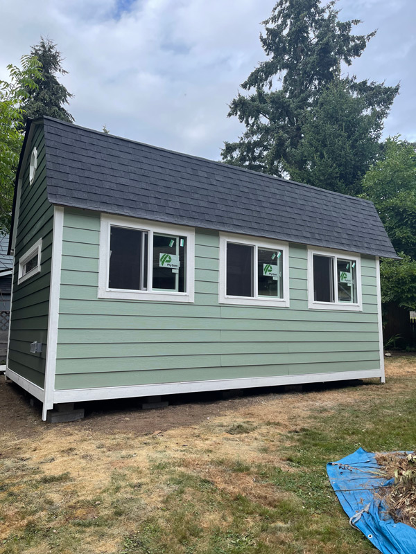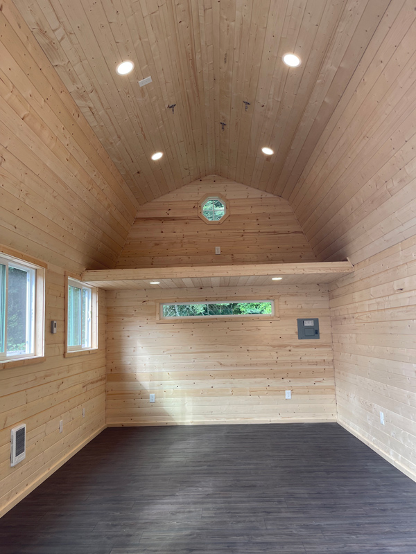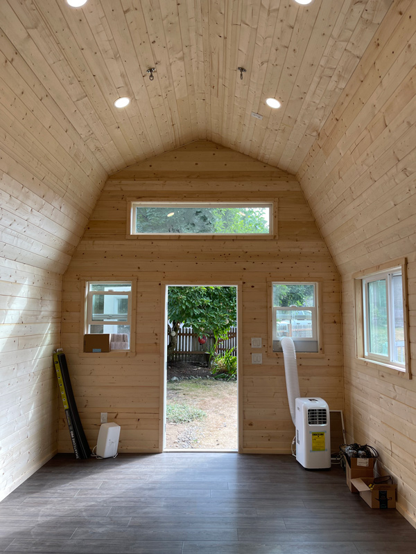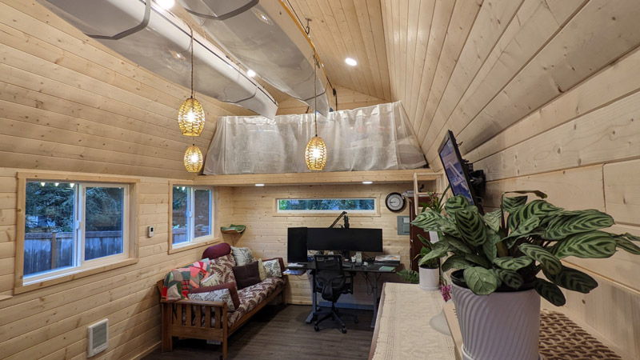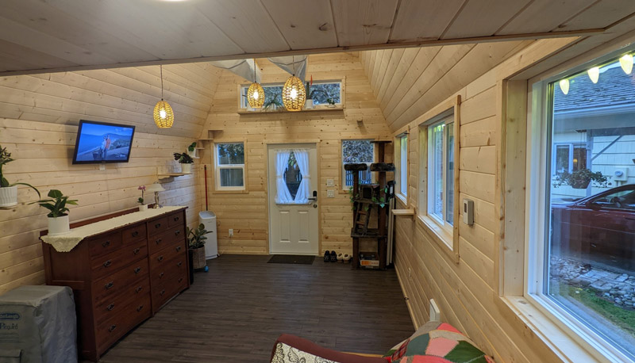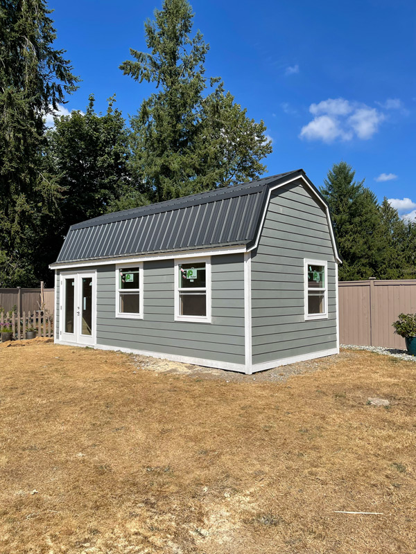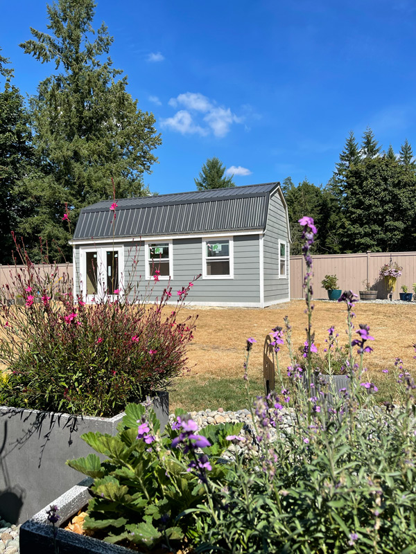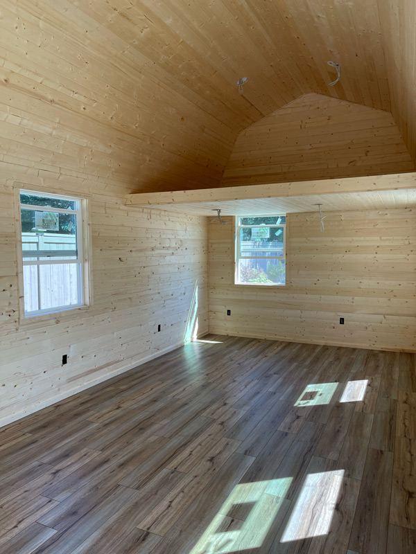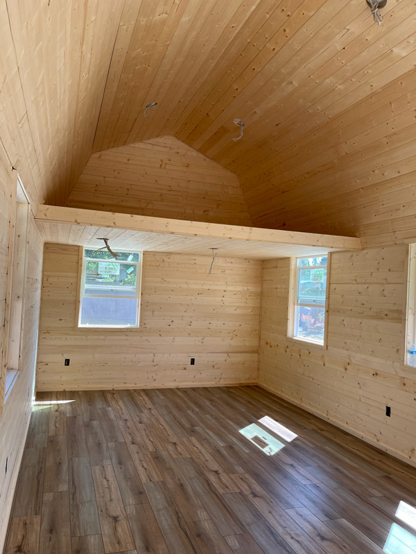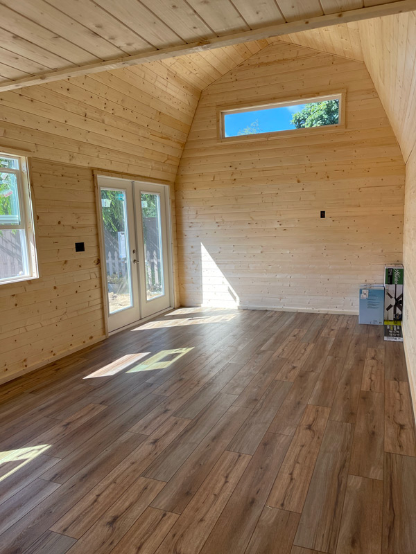Barn Style Shed
Barn style sheds are a great option for clients who like generous overhead space, large lofts, and a rustic/country look. These sheds are great for storage, home offices, workshops, and tool shops. The possibilities are endless for what you can use a Barn Shed for.
At The Original Mini Barns, we are dedicated to designing and building outdoor custom sheds that meets our customers requested specifications.
We provide customization of both the exteriors and interiors of our sheds with various options, such as:
- Siding
- Roofing
- Windows
- Storage lofts
- Workbenches
- Overhangs & porches
- Decking & railing
- Insulation Package
- Tongue & groove pine
- SnapLock Floor Installation
- Electricity Package
- Paint Package
- Maximum gable width is 12′
- Over 12′ require manufactured trusses
Barn Style Shed 1
Size: 12W X 16D
Some very lucky kids in Duvall get to have this beautiful custom-built barn style shed as their outdoor playroom/activity area. Our sheds are built to last, so once the kids are grown mom and dad can repurpose their barn for their own outdoor media room, home office or storage space.
EXTERIOR
Siding
Hardie Lap 7” Reveal.
Roof
Metal Champion Ultra Panel.
Doors
Single ½ Glass 2-Panel Fiberglass Door with Weatherguard Jamb (front wall).
Windows
1-Slider 3W X 3H Window with Grids, Board & Batten Shutter, and Cedar Flower Box (front wall).
1-Octagon 24” Window with Grids (front wall).
2-Slider 6W X 3H Windows with Grids (right & left wall).
2-Picture 3W X 2H Windows with Grids (back wall).
INTERIOR
Siding
White Pre-Finished Pine Tongue & Groove.
Interior Options/Additions
12W X 8D Loft.
SnapLock Flooring (customer provided, The Original Mini Barns installed).
Insulation Package.
Interior Electrical Package.
Interior Heating Package.
Barn Style Shed 2
Size: 10W X 18D
This custom-built barn style storage shed nicely combines a country style with modern fiberglass double doors and window additions. We were able to custom design this outdoor shed to match the client’s main residence. The Original Mini Barns will always go above & beyond to meet customer requests.
EXTERIOR
Siding
Doug-Fir T1-11 O/C 4” Vertical Slats.
Doors
Double Smooth 6-Panel Fiberglass Doors with Weatherguard jamb (front wall).
Windows
3-Slider 2W X 2H Windows (right wall).
Barn Style Shed 3
Size: 12W X 20D
EXTERIOR
Siding
Hardie Lap Cedarmill texture.
Roof
Architectural Black Composite Roof.
Doors
Single ½ Glass 2-Panel Fiberglass Door with Weatherguard Jamb (front wall).
Windows
1-Picture 6W X 1.5H Window (front wall).
2-Single-Hung 2W X 3H Windows (front wall).
3-Slider 4W X 3H Windows (left wall).
1-Octagon 18” Window with Grids (back wall).
1-Picture 6W X 1H Window (back wall).
Exterior Options/Additions
Lattice with Mesh Skirting Around the Bottom of the Shed.
Painting Package (customer provides paint color(s) & The Original Mini Barns will paint).
INTERIOR
Siding
Natural Pine Tongue and Groove.
Interior Options/Additions
12W X 4D Loft.
SnapLock Flooring (customer provided The Original Mini Barns installs).
Insulation Package.
Interior Electrical Package.
Interior Heating Package.
Barn Style Shed 4
Size: 12W X 24D
EXTERIOR
Siding
CDX Plywood + Hardie Lap Siding w/ 7″ Reveal
Roof
Metal Roofing: NuRay 4500 Series
Doors
1-Double Outswing Full Glass Doors
Windows
2-3W X 4H Single Hung – tempered (Left and right of doors)
2-3W X 4H Single Hung Windows – (1) centered on rear 24ft wall and (1) offset toward rear wall on right 12ft wall
1-6W X 1.5H Picture Window (center in left gambrel)
Exterior Options/Additions
1-Full Ridge Vent
INTERIOR
Siding
Natural T&G Pine
Interior Options/Additions
1-12W X 8D Loft Wrapped in Siding Material (Right gambrel side)
1-Ceiling Fan with Switch
4-LED Ceiling Light
1-Interior Outlet
1-240v Cuircuit and Recepticle
1-SnapLock Flooring (customer provided The Original Mini Barns installs).
1-Insulation Package.
1-Interior Electrical Package.
Barn Style Shed 5
Size: 12W X 16D
EXTERIOR
Siding
CDX Plywood + Hardie Lap Siding w/7” Reveal
Roof
1-NuRay Metals NRM4500 Series Panels
1-Extend roof 2ft
Doors
1-Single Half Lite Fiberglass Door w/internal grids (Hinge right)
Windows
2-2W X 3H Single Hung Windows w/Grids -tempered
2-6W X 18”H Picture Windows
2-3W X 3H Slider Window w/Grids
1-6W X 3H Slider Windows w/Grids
Exterior Options/Additions
1-Full Ridge Vent
INTERIOR
Siding
Natural T&G Pine for Ceiling
Interior Options/Additions
1-12W X 8D Loft (Wrapped in T&G Pine)
1-Snap lock flooring
-Add Two 6ft interior Walls Under Loft (bathroom section)
-Full Interior Electrical Package
-Full Insulation Package
-Full Interior Heat
-Pocket door (customer provided)
Barn Style Shed 6
Size: 12W X 16D
EXTERIOR
Siding
T1-11 w/Vertical Slats 4” OC
Roof
Architectural Black Composite Roofing
Doors
1-Double Outswing Full Lite Fiberglass Door
Windows
1-4W X 3H Slider Window
4-6W X 1H Picture Window
INTERIOR
Siding
Natural T&G Pine for Ceiling
Interior Options/Additions
1-12W X 8D Loft (Wrapped in T&G Pine)
1-Snap lock flooring
1-7W X 5D Composite Deck
-Full Interior Electrical Package
-Full Insulation Package
-Full Interior Heat
-Pocket door (customer provided)
