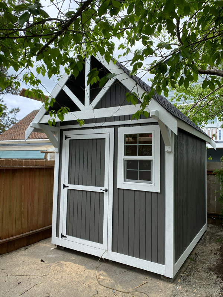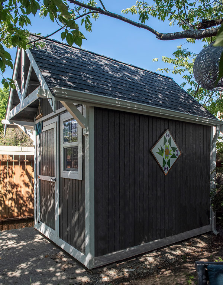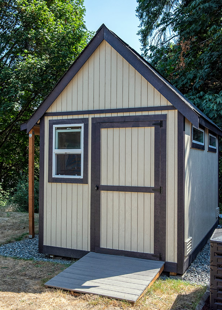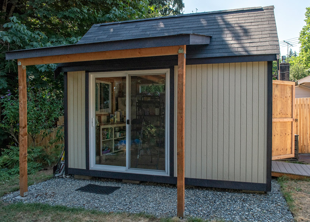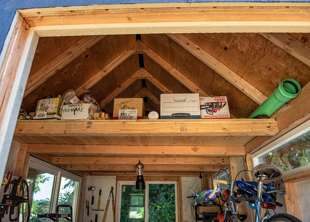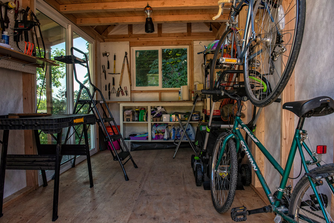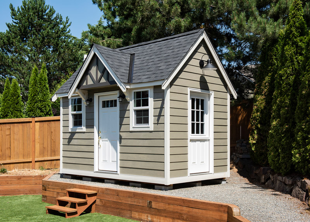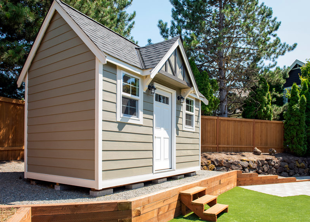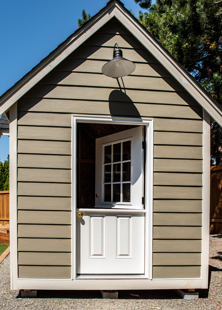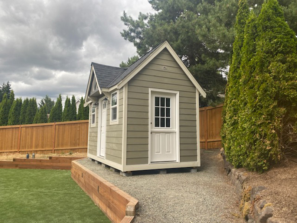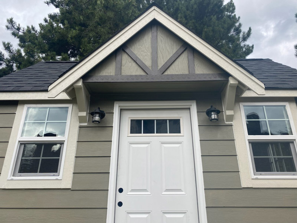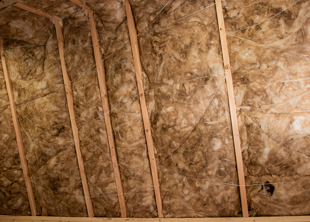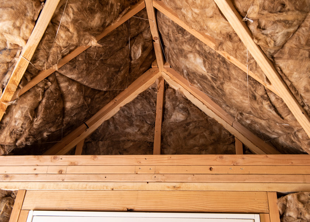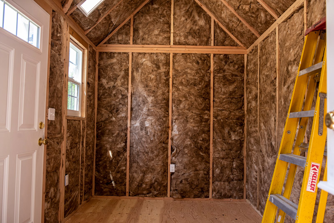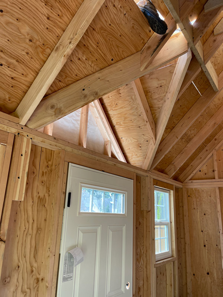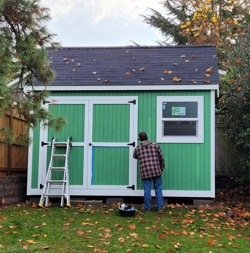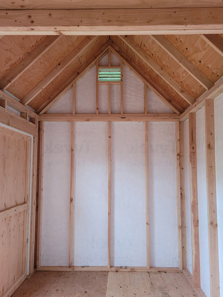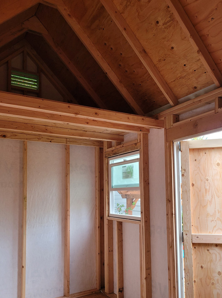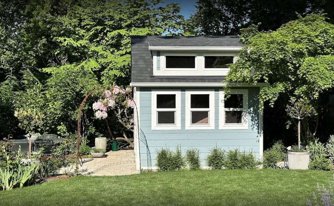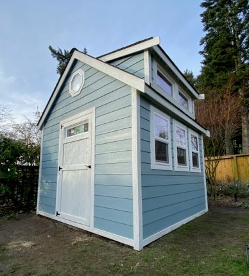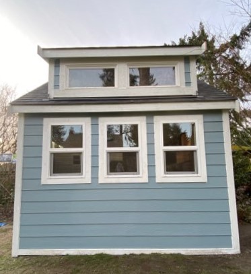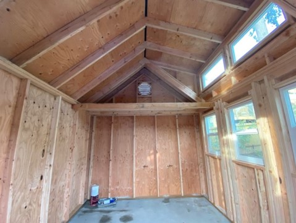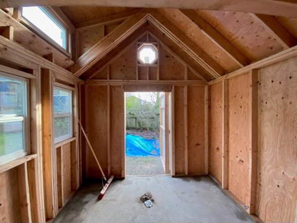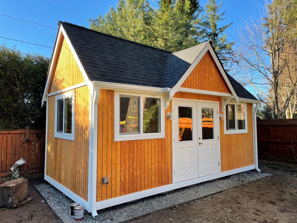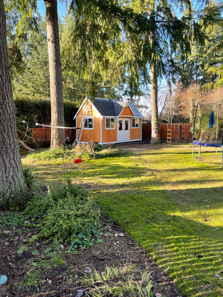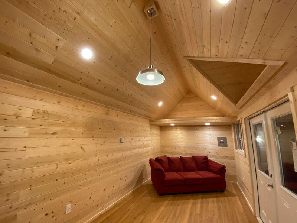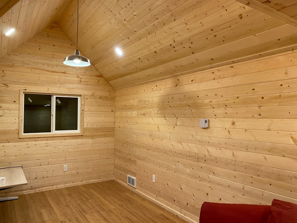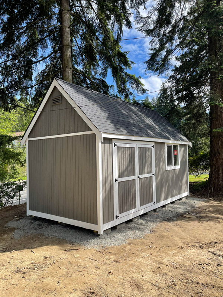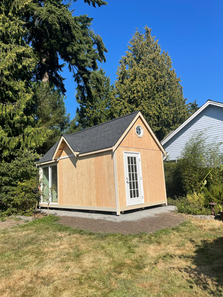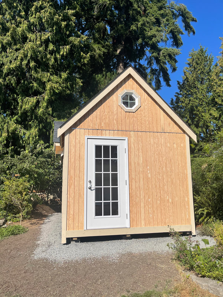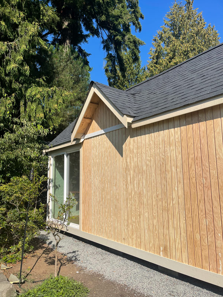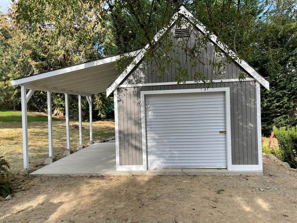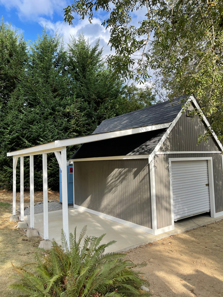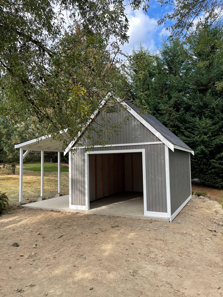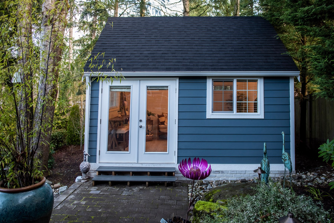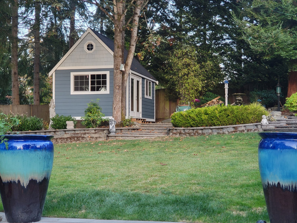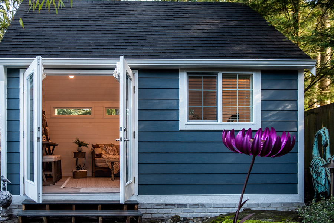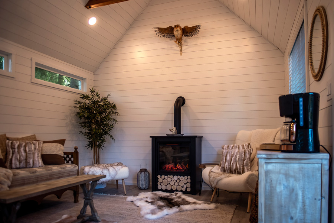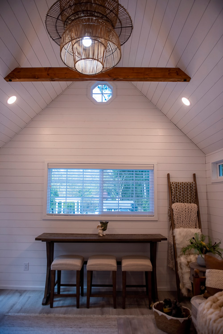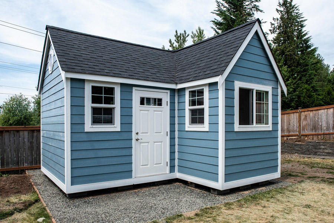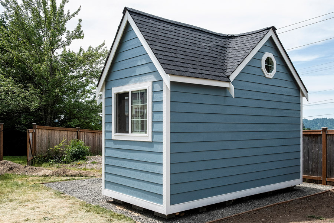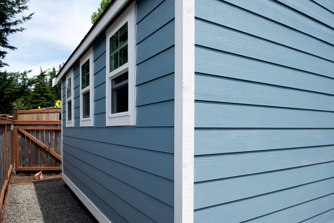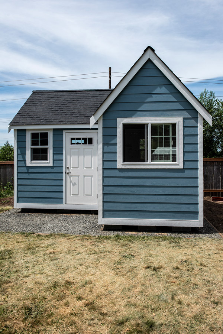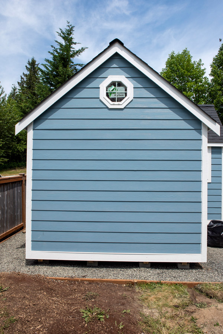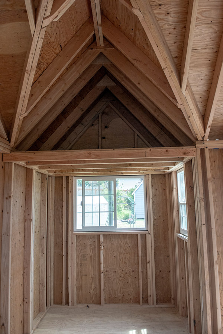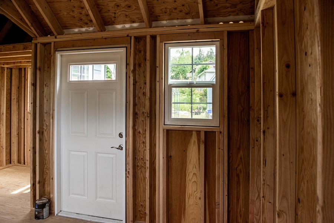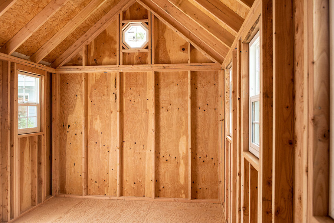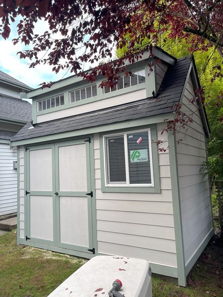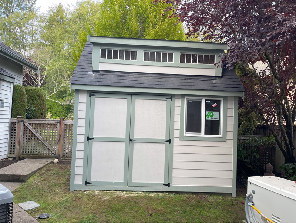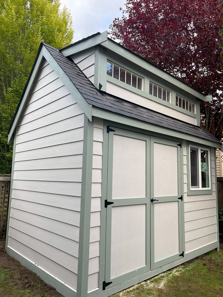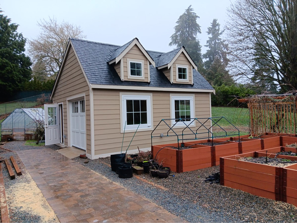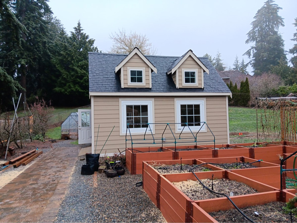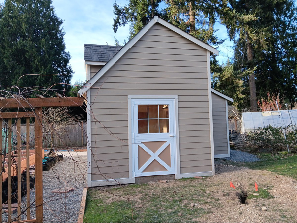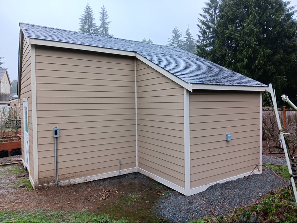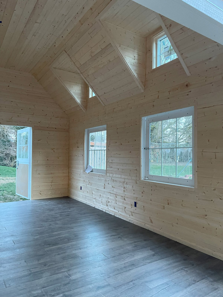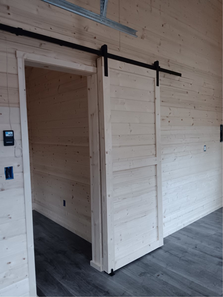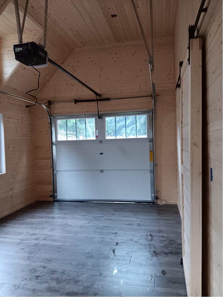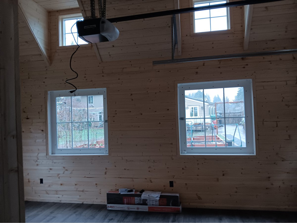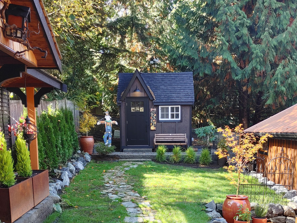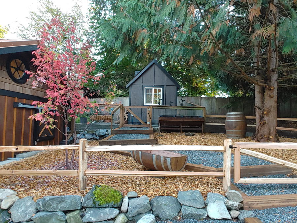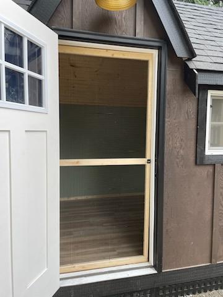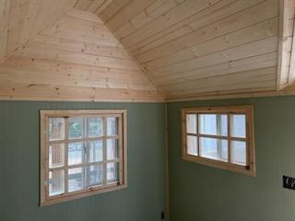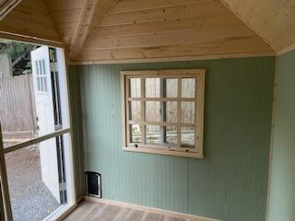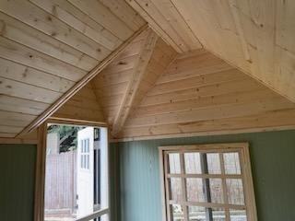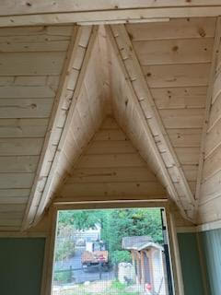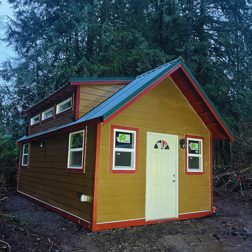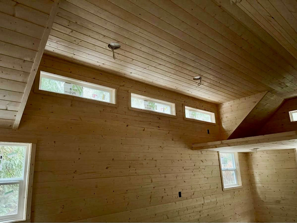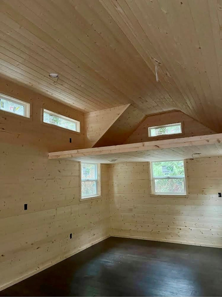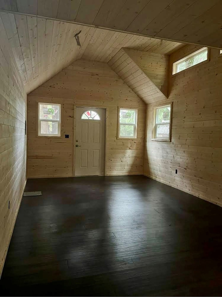Craftsman Style Shed
Our Craftsman Style shed features a gabled roof with a standard 12:12 pitch.
Craftsman Style Shed 1
Size: 8W X 10D
Story: Our customer from Greenwood needed extra space to store holiday decorations, crafts supplies, and other household items. An interior loft was added to expand the storage space and to provide extra protection for their storage items an insulation package was added.
EXTERIOR
Siding
Doug-Fir T1-11 O/C 4” Vertical Slats.
Roof
2ft Extended Gable/Roof (front wall).
Doors
Single 42” Shed Style Door (front wall).
Windows
1-Single-Hung 2W X 3H Window with Grids (front wall).
Craftsman Style Shed 2
Size: 8W X 14D
Story: Our customers from Bothell needed an outdoor storage space to put their gardening tools, sporting equipment, tools, ect. The addition of the ramp provides the customer with an easy way of loading and unloading items into the shed.
EXTERIOR
Siding
Doug-Fir T1-11 O/C 4” Vertical Slats.
Doors
Single 42” Shed Style Door (front wall).
6ft Slider/Patio Door (left wall).
Windows
1-Single-Hung 2W X 3H Window (front wall).
2-Picture 4W X 1H Windows (right wall).
1-Slider 3W X 4H Window (back wall).
Exterior Options/Additions
Composite Ramp (front wall).
10W X 4D Porch/Patio (left wall).
INTERIOR
Siding
“Bare Bones” (no insulation, siding, ect.)
Interior Options/Additions
6 X 8 Loft.
Craftsman Style Shed 3
Click here to view an estimated price for this shed.
Size: 8W X 14D
Story: This outdoor custom-built/custom-designed shed serves as a family entertainment space! Our customers neighbors have referred to their shed as, “the Cadillac of Sheds.” You could not ask for a better compliment!
EXTERIOR
Siding
Hardie Lap 7” Reveal.
Roof
6ft Extended Roof/Gable (front wall).
Doors
Single ¼ Glass with Grids 4-Panel Fiberglass Door with Weatherguard jamb (front wall).
Single ½ Glass with Grids 2-Panel Fiberglass Dutch Door with Weatherguard jamb (left wall).
Windows
2-Single Hung 2W X 3H Windows with Grids (front wall).
Exterior Options/Additions
Painting Package (customer provides paint color(s) & The Original Mini Barns will paint).
INTERIOR
Siding
Exposed insulation (customer wished to install their own interior siding).
Interior Options/Additions
Loft.
Full Insulation Package.
Interior Electrical Package.
Interior Heating Package.
Craftsman Style Shed 4
Click here to view an estimated price for this shed.
Size: 14W X 8D
Story: A great couple from Seattle was remaking their outdoor backyard space and found themselves in need of a storage shed. We were able to customize this shed by painting their shed to match their main house and provide a loft area to maximize their storage space.
EXTERIOR
Siding
Doug-Fir T1-11 O/C 4” Vertical Slats.
Roof
Basic Metal Screen Roof Vent.
Doors
Double 42” Shed Style Door (front wall).
Windows
1-Single-Hung 3W X 3H Window (front wall).
Exterior Options/Additions
Painting Package (customer provides paint color(s) & The Original Mini Barns will paint).
INTERIOR
Siding
“Bare Bones” (no insulation, siding, ect.).
Interior Options/Additions
5 X 8 Loft.
Craftsman Style Shed 5
Click here to view an estimated price for this shed.
Size: 11W x 10D
Story: This outdoor storage shed is one of our favorite custom designs we have built. Our customers from the View Ridge area of Seattle wanted a shed with a unique exterior style. After extensive designing and planning we were able to achieve our client vision.
EXTERIOR
Siding
Hardie Lap 7” Reveal Cedarmill texture.
Roof
Architectural Black Composite Roof.
8 ft Wide Rectangle Dormer (front wall).
Octagon 18” Vent (right wall).
Doors
Single 42” Shed Style Door (right wall).
Windows
3-Single-Hung 2W X 3H Windows (front wall).
2-Picture 3W X 1.5H Windows (front wall).
1-Picture 3W X 1H Window (on door left wall).
1-Octagon 18” Window (left wall).
Exterior Options/Additions
Painting Package (customer provides paint color(s) & The Original Mini Barns will paint).
INTERIOR
Interior Options/Additions
10W X 3D Loft.
Craftsman Style Shed 6
Size: 20W X 10D
Story: A gentleman from Redmond came to us for a custom-built shed that he could use as his home office. We placed this in the perfect location so while he works he can keep an eye on his kids playing in the yard!
EXTERIOR
Siding
Doug-Fir T1-11 O/C 4” Vertical Slats.
Roof
Architectural Black Composite Roof.
Doors
Double ½ Glass 2-Panel Fiberglass Doors with Weatherguard Jamb (front wall).
Windows
2-Slider 4W X 3H Windows (front wall).
1-Slider 4W X 3H Window (left wall).
Exterior Options/Additions
Staining Package (customer provides stain & The Original Mini Barns will stain).
INTERIOR
Siding
Natural Pine Tongue and Groove.
Interior Options/Additions
10W X 4D Storage Loft
SnapLock Flooring (customer provided, The Original Mini Barns installs).
Insulation Package.
Interior Electrical Package.
Interior Heating Package.
Craftsman Style Shed 7
Size: 20W X 10D
EXTERIOR
Siding
Doug-Fir T1-11 O/C 4” Vertical Slats.
Roof
Architectural Standard Black Shingles.
Cedar Wall Vent (left wall).
Doors
Double 42” Shed Doors (front wall).
Windows
1-Slider 4W x 3H Window (front wall).
Exterior Options/Additions
Painting Package (customer provides paint color(s) & The Original Mini Barns will paint).
INTERIOR
Siding
“Bare Bones” (no insulation, siding, ect.).
Interior Options/Additions
10W x 4D Storage Loft.
Craftsman Style Shed 9
Size: 10W X 20D
EXTERIOR
Siding
Doug-Fir T1-11 O/C 4” Vertical Slats.
Roof
Architectural Black Composite Roof.
6ft Extended Gable/Dormer and Corbles.
Doors
Slider Door (front wall).
Single Full Glass with Grids Fiberglass Door with Weatherguard Jamb (right wall).
Windows
1-Octagon 18” Window with Grids (right wall).
Exterior Options/Additions
Painting Package (customer provides paint color(s) & The Original Mini Barns will paint).
Craftsman Style Shed 10
Size: 12W X 16.5D
EXTERIOR
Siding
Doug-Fir T1-11 O/C 4” Vertical Slats.
Roof
Architectural Black Composite Roof.
Doors
7ft Wide Roll Up Door (front wall).
Exterior Options/Additions
16.5W X 8D Awning (left side).
Cedar Wall Vents (front & back walls).
Painting Package (customer provides paint color(s) & The Original Mini Barns will paint).
INTERIOR
“Bare Bones” (no insultation, siding, ect.).
Craftsman Style Shed 11
Size: 12.5W X 16.5D
EXTERIOR
Siding
CDX + Hardie Lap 7” Reveal Cedarmill.
Roof
Architectural Black Composite Roof.
Doors
Double Full Glass with Grids Fiberglass Door with Weatherguard Jamb (Right Wall).
Windows
18” Octagon Window with Grids (Front Wall).
1-Slider Window 6W X 3H with Grids. (Front Wall).
1-Slider Window 4W X 3H with Grids (Right Wall).
Exterior Options/Additions
Painting Package (customer provides paint color(s) & The Original Mini Barns will paint).
Craftsman Style Shed 12
Size: 10W X 16D Craftsman w/ 7W X 5D L Section
EXTERIOR
Siding
CDX Plywood + Hardie Lap siding w/7” reveal
Doors
1-Single Outswing 1/4 Glass door w/internal grills (facing wall).
Windows
1-Single-Hung 2W X 3H Window (facing primary wall).
1-Single-Hung 2W X 3H (facing door).
3-Single-Hung 2W X 3H (along rear wall).
1-Slider 4W X 3 Windows (facing wall).
2-18” Octagon Windows (10X16 gable/Each).
INTERIOR
Interior Options/Additions
10W X 4D Loft
Craftsman Style Shed 13
Size: 8W X 12D
EXTERIOR
Siding
CDX Plywood + Hardie Lap Siding w/ 7″ Reveal
Roof
Architectural Black Roofing
Doors
1-Double 36″ Shed Doors (1st included) – Offset to left on front 14ft wall
Windows
1-3W X 3H Slider Window (Right of doors)
3-Single Pane Transom Windows w/ Grilles to Dormer Section
Exterior Options/Additions
1-10W Rectangular Dormer
1-10W X 4D Loft (Header height on right 10ft gabled wall)
Craftsman Style Shed 14
Size: 12W X 20D
EXTERIOR
Siding
CDX Plywood + Hardie Lap Siding w/ 7″ Reveal
Roof
Architectural Black composite Roofing (12:12 Pitch gabled roof)
Doors
1-4×7 Dutch Door w/Glass Frame (Ramm Fence)
1-8W X 7H Garage Door w/Shaker Panels and Glass Section at Top w/Grids
1-Single Outswing 1/2 Lite Fiberglass Door w/Grids
Windows
2-4W X 4H Bale Windows (Ramm Fence)
Exterior Option/Additions
1-Raise wall height 1 ft All Around
2-Approx 4 ft Wide Dormers w/ 2X2 Windows w/Grids
INTERIOR
Siding
1-Full Interior siding Natural T&G Pine
Door
1-Single Interior Sliding Barn Door w/Black Hardware (Natural T&G Pine)
Interior Option/Additions
1-SnapLock Flooring (customer provided The Original Mini Barns installs)
1-Full Insulation Package
1-Interior Electrical Package
1-Interior Heat Package
Craftsman Style Shed 15
Size: 8W X 12D
EXTERIOR
Siding
Doug-Fir T1-11 O/C 4” Vertical Slats
Board and Batton Siding (Use wider trim than batten pieces for corners and around windows)
Roof
Approx: 5ft Wide Dormer (Offset to left on front 10ft wall)
Architectural Black Composite Roofing
Doors
1-Single Outswing 6 Lite Craftsman Door (exterior side painted Carbon, Hinges Left Under Dormer)
1-Build Inswing Screen Door w/ Galvanized Mesh
Windows
1-3W X 2H Slider Window w/ Grids (white frames right of door)
2-3W X 3H Slider Windows w/ Grids (white frames, 2 each on left and right gabled walls)
Exterior Options/Additions
Painting Package
INTERIOR
Siding
1-Full Interior Siding 1/4″ White Bead Board
Interior Option/Additions
1-Install Customer Provided Snap Lock Flooring
1-Build and Install Customer Provided Mesh Screen to Windows and Door
1-Install Customer Provided Dog Door
1-Install Customer Provided Bunny Weathervane
1-Add Mesh and Install Customer Provided Lattice Skirting
Craftsman Style Shed 16
Size: 12W X 24D
EXTERIOR
Siding
CDX Plywood + Hardie Lap Siding w/ 7″ Reveal
Roof
Metal Roofing: NuRay 4500 Series
1- Extend Front Roof to 2ft
Doors
1- Single Outswing 1/4 Glass )5 panel) Door w/Grids (Hinge left)
Windows
2- 2W X 3H Single Hung Windows (left and right of door)
2- 3W X 3H Single Hung Windows (offset left and right side 20ft wall)
1- 3W X 3H Single Hung Window (offset right on right side 20ft wall)
1- 3W X 3H Single Hung Window (centered on rear gabled wall)
1- 3W X 1H Picture Window (Centered in rear gabled)
3- 4W X 1H Picture Windows to Dormer
INTERIOR
Siding
Natural T&G Pine
Interior Option/Additions
1- Full Ridge Vent
1- 12W X 8D Loft Wrapped in Siding Material
1- Snap Lock Floring (Customer provided)
1- Full Insulation Package
1- Full Electrical Package
1- Full Heat Package
