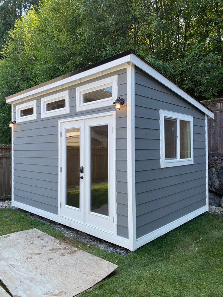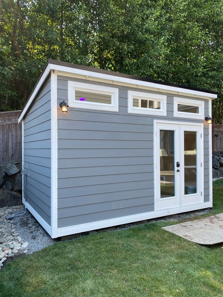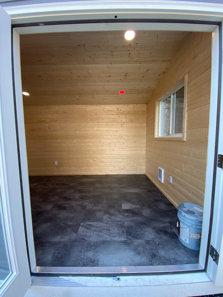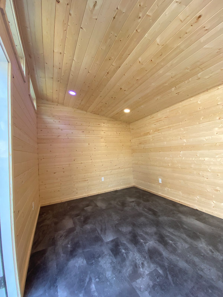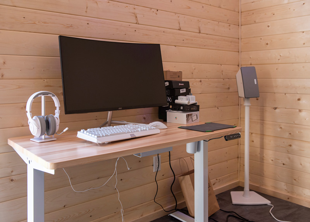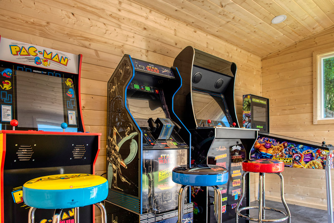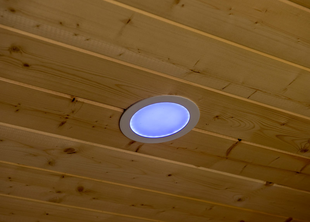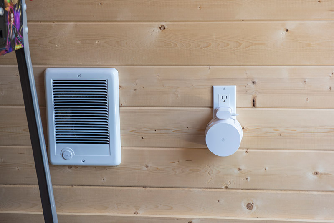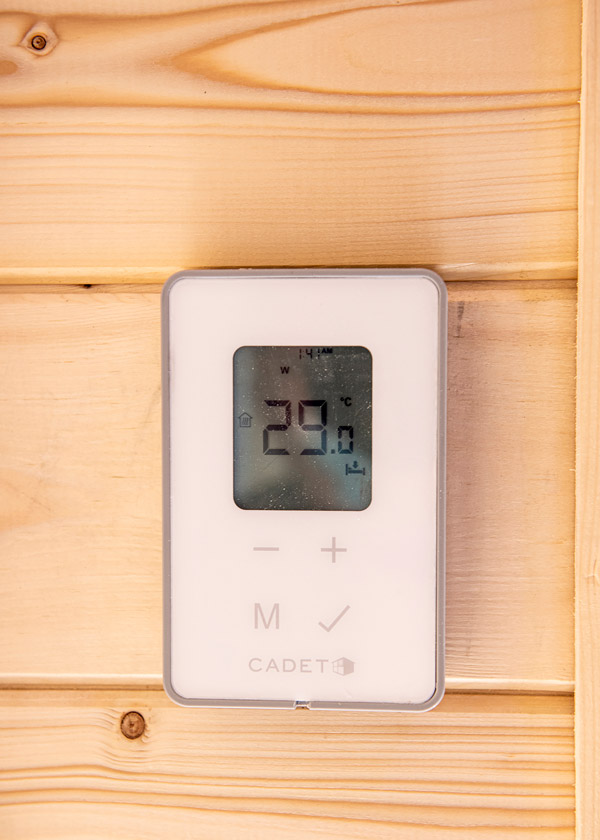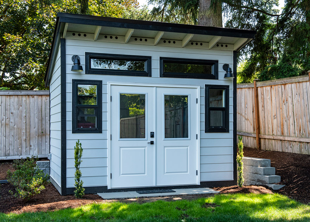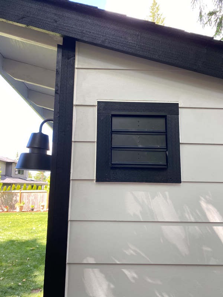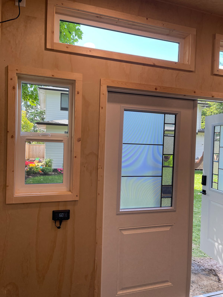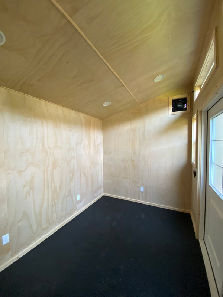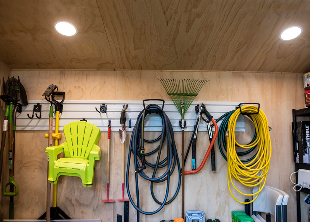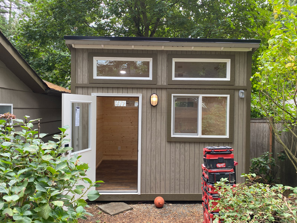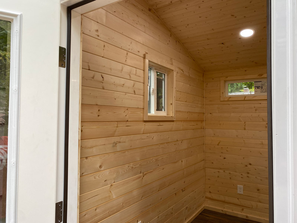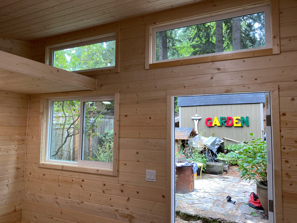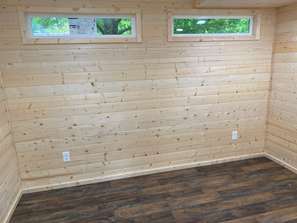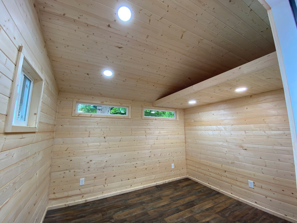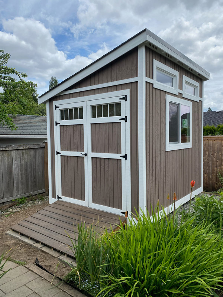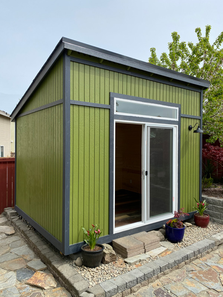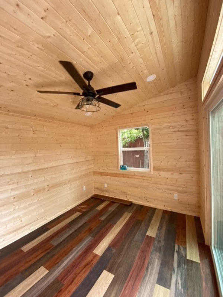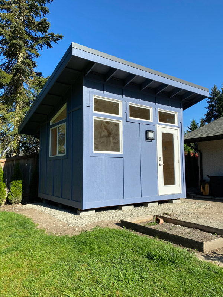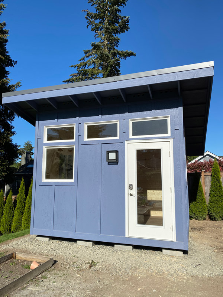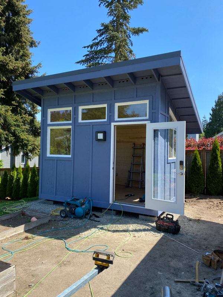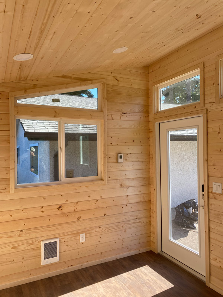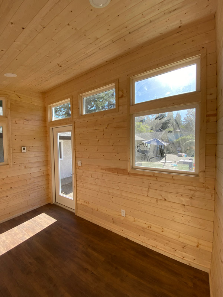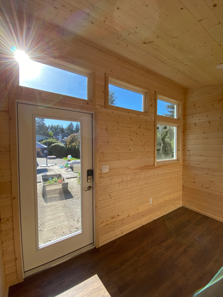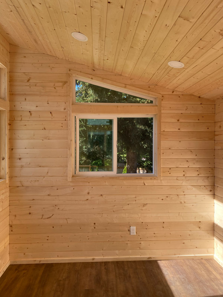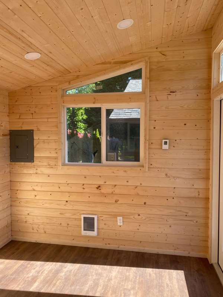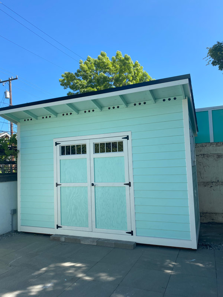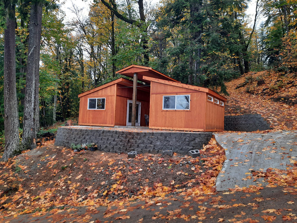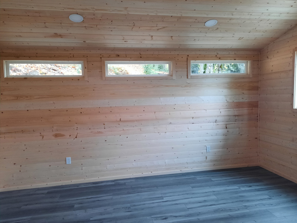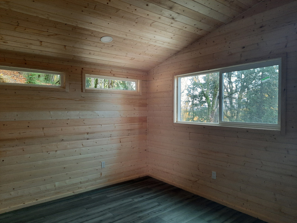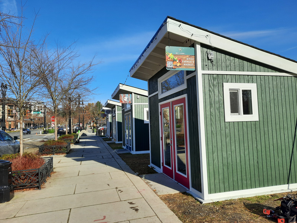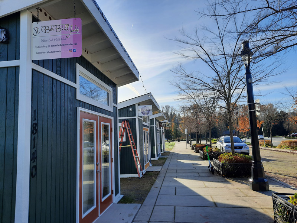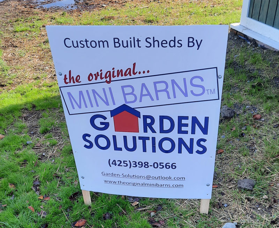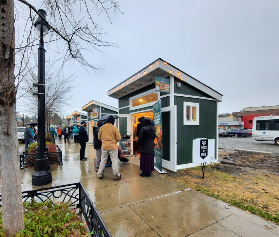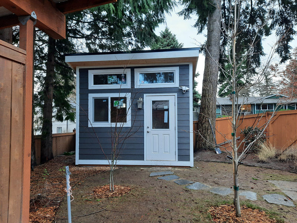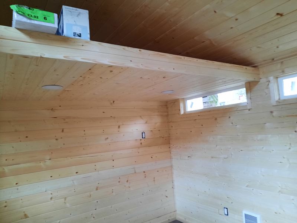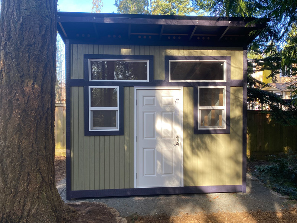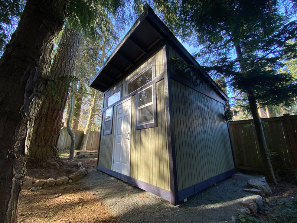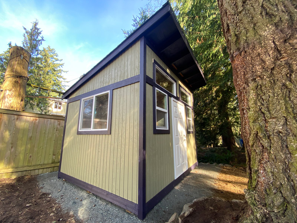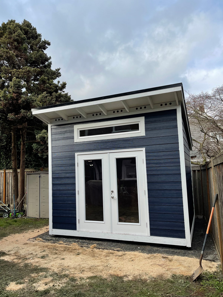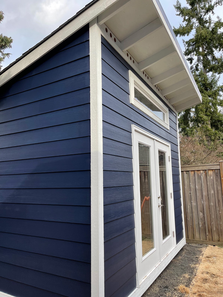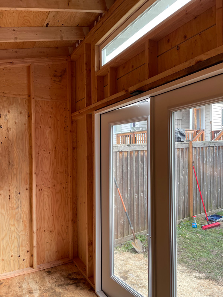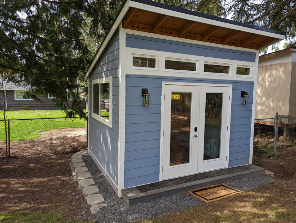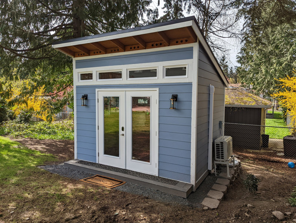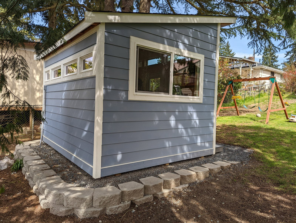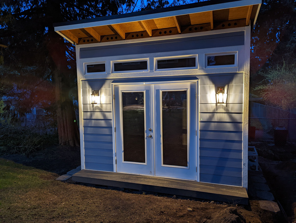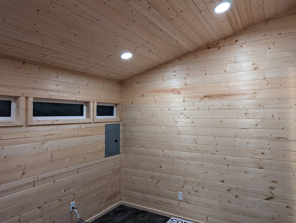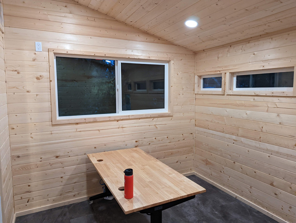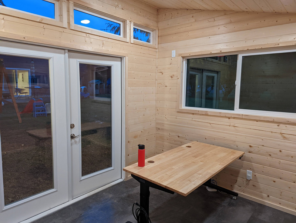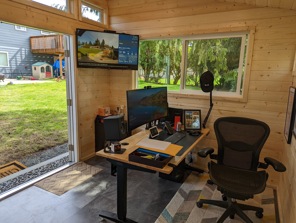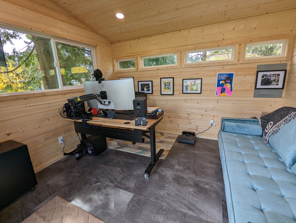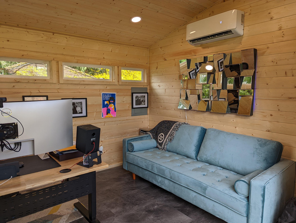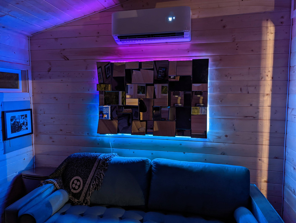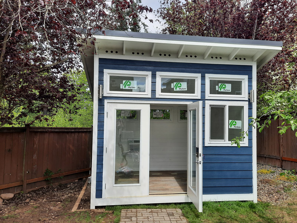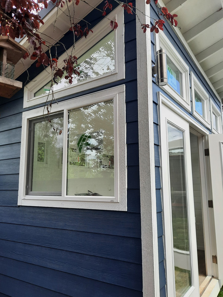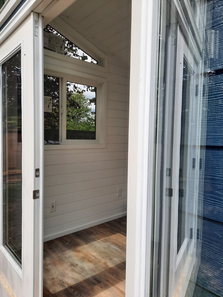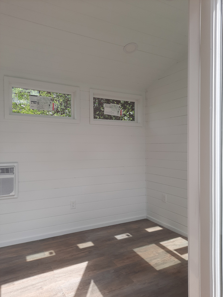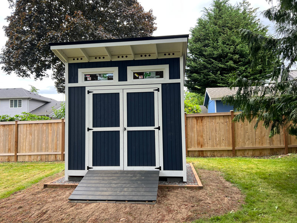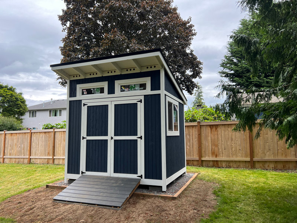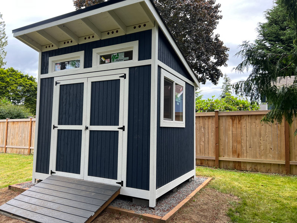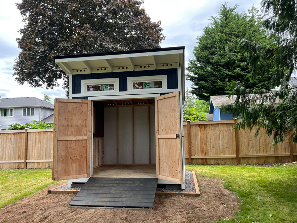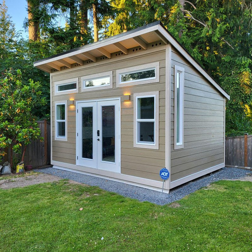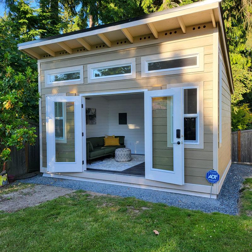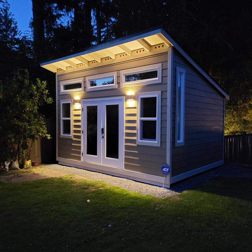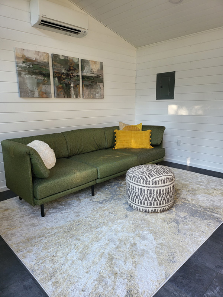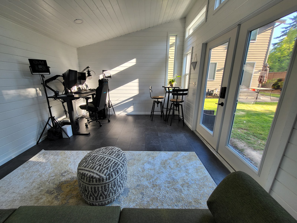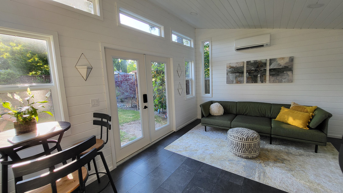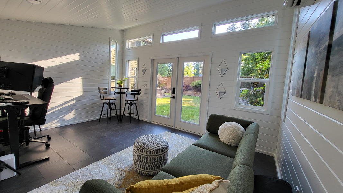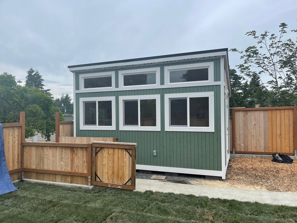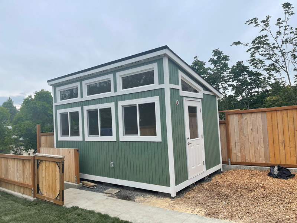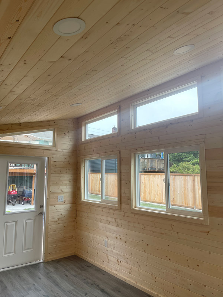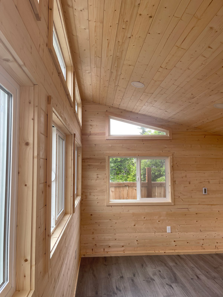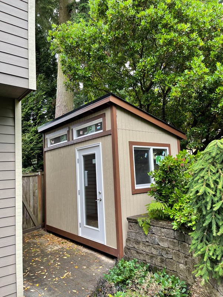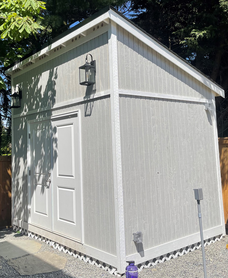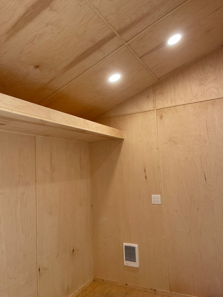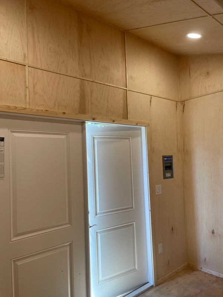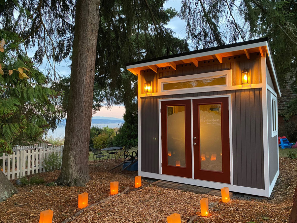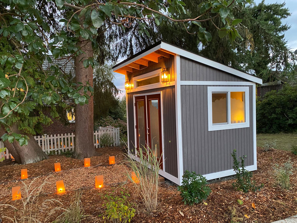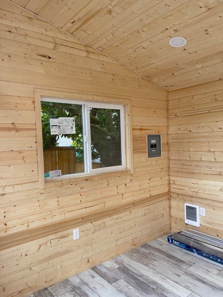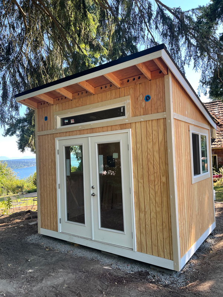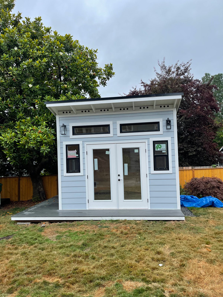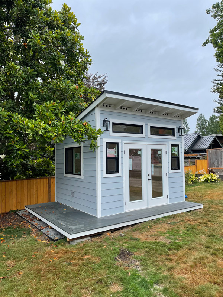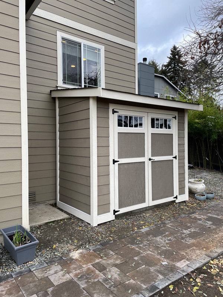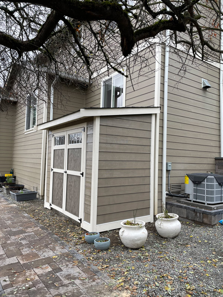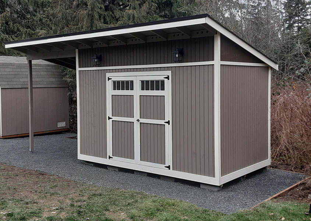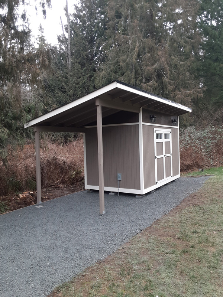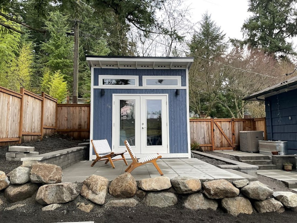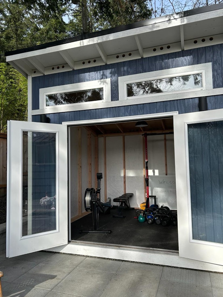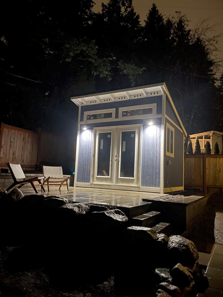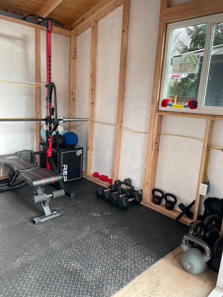Forester Style Shed
This is a very popular style shed for our customers. It is an aesthetically pleasing and cool architectural design. These sheds are commonly used for outdoor home offices, game rooms, and garden storage sheds.
At The Original Mini Barns, we are dedicated to designing and building outdoor custom sheds that meets our customers requested specifications.
We provide customization of both the exteriors and interiors of our sheds with various options, such as:
- Siding
- Roofing
- Windows
- Storage lofts
- Workbenches
- Overhangs & porches
- Decking & railing
- Insulation Package
- Tongue & groove pine
- SnapLock Floor Installation
- Electricity Package
- Paint Package
- Maximum gable width is 12′
- Over 12′ require manufactured trusses
Forester Style Shed 1
Size: 14W X 10D
EXTERIOR
Siding
Hardie Lap.
Doors
Double Full Glass Fiberglass Door with Weatherguard Jamb (front wall).
Windows
3-Picture 3W X 1H Windows (front wall).
Exterior Options/Additions
Painting Package (customer provides paint color(s) & The Original Mini Barns will paint).
INTERIOR
Siding
Natural Pine Tongue and Groove.
Interior Options/Additions
SnapLock Flooring (customer provided The Original Mini Barns installs).
Insulation Package.
Interior Electrical Package.
Interior Heating Package.
Forester Style Shed 2
Size: 12W X 8D
EXTERIOR
Siding
Hardie Lap 7” Reveal.
Roof
2 ft Extended Roof (front wall).
Doors
Double ½ Glass Single-Panel Fiberglass Doors with Weatherguard Jamb (front wall).
Windows
2-Picture 4W X 1H Windows (front wall).
2-Single-Hung 1.5W X 3H Windows (front wall).
Exterior Options/Additions
Gutters & Downspouts
Painting Package (customer provides paint color(s) & The Original Mini Barns will paint).
INTERIOR
Siding
Cabinet Grade CDX Plywood.
Interior Options/Additions
Insulation Package.
Interior Electrical Package.
Forester Style Shed 3
Size: 12W x 10D
EXTERIOR
Siding
Doug-Fir T1-11 O/C 4” Vertical Slats.
Doors
Single ½ Glass Fiberglass Door with Weatherguard Jamb (front wall).
Windows
2-Picture 4W X 1.5 Windows (front wall).
1-Slider 4W X 3H Window (right wall).
1-Slider 2W X 1H Window (left wall).
2-Picture 4W X 1H Windows (back wall).
INTERIOR
Siding
Natural Pine Tongue and Groove.
Interior Options/Additions
10W X 4D Loft.
SnapLock Flooring (customer provided The Original Mini Barns installs).
Insulation Package.
Interior Electrical Package.
Forester Style Shed 4
Size: 10W X 8D
EXTERIOR
Siding
Doug-Fir T1-11 O/C 4” Vertical Slats.
Doors
Double 36” Shed Style Doors (left wall).
Windows
2-Picture 3W X 1H Windows (front wall).
1-Slider 4W X 3H Window (front wall).
2-Picture Windows with Grids (left wall on door).
Exterior Options/Additions
6W X 4D Ramp (under door).
Painting Package (customer provides paint color(s) & The Original Mini Barns will paint).
INTERIOR
Siding
“Bare Bones” (no insulation, siding, ect.).
Forester Style Shed 5
Size: 12W X 10D
EXTERIOR
Siding
Doug-Fir T1-11 O/C 4” Vertical Slats.
Doors
6ft Slider/Patio Door (front wall).
Windows
1-Picture 6W X 1H Window (front wall).
1-Single-Hung 3W X 4H Window (right wall).
Exterior Options/Additions
Painting Package (customer provides paint color(s) & The Original Mini Barns will paint).
INTERIOR
Siding
Natural Pine Tongue and Groove.
Interior Options/Additions
SnapLock Flooring (customer provided The Original Mini Barns installs).
Insulation Package.
Interior Electrical Package.
Interior Heating Package.
Forester Style Shed 6
Size: 12W x 10D
Imagine a private outdoor home office 5 steps from your home!
Imagination became reality for this customer in Redmond. The exterior design and interior design offers a warm and inviting work environment.
Daily professional stresses will melt away while working in your own customized outdoor home office.
EXTERIOR
Siding: Board and Batten Siding
Roof: Metal Roofing
Extras: 2ft Eaves Extension around Shed
FRONT EXTERIOR
Doors: Full Glass Door
Windows:
Three 3×1.5 Picture Windows
3×3 Picture Windows
SIDE EXTERIOR
Windows:
4×1.5 Transom Angled Window
4×3 Slider Window
INTERIOR
Walls: Natural Pine Tongue and Groove
Ceiling: Natural Pine Tongue and Groove
Flooring: Customer provided Snap Lock Flooring and The Original Mini Barns installed
Extras:
Full insulation package
Electrical package
Interior heating
Forester Style Shed 7
Size: 14W x 6D
This customized outdoor garden storage shed located near our beloved Woodland Park Zoo was specially designed to hold lawnmowers, wheelbarrows, and other large gardening equipment.
Double Shed doors were added for easy loading and unloading.
The customer chose a seafoam paint, which adds a fun and happy color to their backyard.
EXTERIOR
Siding: Hardie Lap Smooth 6” reveal
Roof: 30-Year 3-Tab Roof
FRONT EXTERIOR
Doors: Double 36” Shed Doors with Windows with Grids
Extra: 2ft Extended Eve
SIDE EXTERIOR
Windows: 3X2 Slider Window with Grids
Forester Style Shed 8
Size: Two 16W X 12D
EXTERIOR
Siding
Doug-Fir T1-11 O/C 4” Vertical Slats.
Roof
2 ft Extended Roof (front walls).
8 ft Wide Freestanding Roof Between Buildings.
Doors
2-Double Full Glass Fiberglass Doors with Weatherguard Jam (front walls).
Windows
2-Double Full Glass Fiberglass Doors with Weatherguard Jam (front walls).
Exterior Options/Additions
Painting Package (customer provides paint color(s) & The Original Mini Barns will paint).
INTERIOR
Siding
Natural Pine Tongue and Groove.
Interior Options/Additions
SnapLock Flooring (customer provided The Original Mini Barns installs).
Insulation Package.
Interior Electrical Package.
Interior Heating Package.
Forester Style Shed 9
Size: 12W x 8D
EXTERIOR
Siding
Doug-Fir T1-11 O/C 4” Vertical Slats.
Roof
2 ft Extended Roof (front wall).
Doors
Double Full Glass Fiberglass Doors with Weatherguard Jamb (front wall).
Windows
1-Picture 6W X 1.6H Window (front wall).
2-Slider 2W X 2H Windows (right and left walls).
Exterior Options/Additions
Painting Package (customer provides paint color(s) & The Original Mini Barns will paint).
INTERIOR
Siding
Cabinet Grade CDX Plywood.
Interior Options/Additions
SnapLock Flooring (customer provided The Original Mini Barns installs).
Insulation Package.
Interior Electrical Package.
Interior Heating Package.
Forester Style Shed 10
Size: 12W X 10D
EXTERIOR
Siding
Hardie Lap 7” Reveal Cedarmill Texture.
Roof
18-inch Extended Roof (front wall).
6-inch Extended Sidewalls.
Doors
Single ½ Glass 2-Panel Fiberglass Door with Weatherguard Jamb (front wall).
Windows
2-Picture 4W X 1.5H Windows (front wall).
1-Slider 4W X 3H Window (front wall).
2-Picture 4W X 1H Window (back wall).
Exterior Options/Additions
Painting Package (customer provides paint color(s) & The Original Mini Barns will paint).
INTERIOR
Siding
Natural Pine Tongue and Groove.
Interior Options/Additions
SnapLock Flooring (customer provided The Original Mini Barns installs).
Insulation Package.
Interior Electrical Package.
Interior Heating Package.
Forester Style Shed 11
Size: 12W X 12D
EXTERIOR
Siding
Doug-Fir T1-11 O/C 4” Vertical Slats.
Roof
3-Tab Black Composite Roof.
2ft Extended Roof (front wall).
Doors
Smooth 6-Panel Fiberglass Door with Weatherguard Jamb (front wall).
Windows
2-Single-Hung 2W X 3H Windows (front wall).
1-Picture 4W X 1.5H Window (front wall).
1-Slider 4W X 3H Window (left wall).
Exterior Options/Additions
Painting Package (customer provides paint color(s) & The Original Mini Barns will paint).
INTERIOR
Siding
Natural Pine Tongue and Groove.
Interior Options/Additions
SnapLock Flooring (customer provided The Original Mini Barns installs).
Insulation Package.
Interior Electrical Package.
Interior Heating Package.
Forester Style Shed 12
Size: 12W X 10D
EXTERIOR
Siding
CDX Plywood plus Hardie Lap.
Roof
3-Tab Black Composite Roof.
Doors
Double Full Glass Fiberglass Doors with Weatherguard Jamb (front wall).
Windows
1-Picture 6W X 1H Window (front wall).
Exterior Options/Additions
Painting Package (customer provides paint color(s) & The Original Mini Barns will paint).
INTERIOR
Siding
“Bare Bones” (no insulation, siding, ect.).
Forester Style Shed 13
Size: 12W X 10D
EXTERIOR
Siding
Hardie Lap 7” Reveal Smooth Texture.
Roof
Architectural Black Shingles.
2ft Extended Roof (front wall).
Doors
Double Full Glass Fiberglass Door with Weatherguard Jamb (front wall).
Windows
2-Picture 3W X 1H Windows (front wall).
2-Picture 2W X 1H Windows (front wall).
1-Slider 6W X 3H Window (left wall).
2-Picture 3W X 1H Windows (back wall).
2-Picture 2W X 1H Windows (back wall).
Exterior Options/Additions
12W X 1 Composite Deck (front).
Painting Package (customer provides paint color(s) & The Original Mini Barns will paint).
INTERIOR
Siding
Natural Pine Tongue and Groove.
Interior Options/Additions
SnapLock Flooring (customer provided The Original Mini Barns installs).
Insulation Package.
Interior Electrical Package.
Interior Heating Package.
Forester Style Shed 14
Size: 12W x 8D
EXTERIOR
Siding
Hardie Lap 7” Reveal Cedarmill Texture.
Roof
Ultra Panel Black Metal Roof.
2ft Extended Roof (front wall).
1ft Extended Eaves.
Doors
Double Full Glass Fiberglass Doors with Weatherguard Jamb (front wall).
Windows
3-Picture 3W X 1.5H Windows (front wall).
1-Slider 3W X 3H Window (front wall).
3-Angled 4W X 1.5H Windows (left wall).
1-Slider 4W X 3H Window (left wall).
3-Picture 3W X 1.5H Windows (back wall).
Exterior Options/Additions
Painting Package (customer provides paint color(s) & The Original Mini Barns will paint).
INTERIOR
Siding
White Pine Tongue and Groove.
Interior Options/Additions
SnapLock Flooring (customer provided The Original Mini Barns installs).
Insulation Package.
Interior Electrical Package.
Interior Heating Package.
Forester Style Shed 15
Size: 10W X 8D
EXTERIOR
Siding
Doug-Fir T1-11 O/C 4” Vertical Slats.
Roof
Architectural Black Composite Roof.
Doors
Double 32” Shed Style Doors (front wall).
Windows
2-Picture 3W X 1H Windows (front wall).
2-Slider 4W X 3H Windows (1 on right and left walls).
Exterior Options/Additions
6W X 4D Composite Ramp (front).
Painting Package (customer provides paint color(s) & The Original Mini Barns will paint).
INTERIOR
Siding
“Bare Bones” (no insulation, siding, ect.).
Forester Style Shed 16
Size: 16W X 12D
EXTERIOR
Siding
Hardie Lap 7” Reveal.
Roof
Architectural Black Composite Roof.
2 ft Extended Roof (front wall).
Doors
Double Full Glass Fiberglass Doors with Weathguard Jamb (front wall).
Windows
3-Picture 4W X 1H Windows (front wall).
2-Single Hung 2W X 4H Windows (front wall).
2-Picture 1W X 6H Windows (1 on right and left walls).
Exterior Options/Additions
Painting Package (customer provides paint color(s) & The Original Mini Barns will paint).
INTERIOR
Siding
White Pine Tongue and Groove.
Interior Options/Additions
SnapLock Flooring (customer provided The Original Mini Barns installs).
Insulation Package.
Interior Electrical Package.
Forester Style Shed 17
Size: 16W X 10D
EXTERIOR
Siding
Doug-Fir T1-11 O/C 4” Vertical Slats.
Roof
Architectural Black Composite Roof.
Doors
Single ½ Glass 2 Panel Fiberglass Door with Weatherguard Jamb (right wall).
Windows
3-Picture 4W X 1.5H Windows (front wall).
3-Slider 4W X 3H Windows (front wall).
2-Angled 4’ X 18” X 5” Windows (1 on right and left walls).
1-Slider 4W X 3H Window (left wall).
Exterior Options/Additions
Painting Package (customer provides paint color(s) & The Original Mini Barns will paint).
INTERIOR
Siding
Natural Pine Tongue and Groove.
Interior Options/Additions
SnapLock Flooring (customer provided The Original Mini Barns installs).
Insulation Package.
Interior Electrical Package.
Interior Heating Package.
Forester Style Shed 19
Size: 11W X 7D
EXTERIOR
Siding
Doug-Fir T1-11 O/C 4” Vertical Slats.
Roof
Architectural Black Composite Roof.
Doors
Single Full Glass Fiberglass Door with Weatherguard Jamb (front wall).
Windows
2-Picture 4W X 1H Windows (front wall).
1-Slider 4W X 3H Slider Window (right wall).
Exterior Options/Additions
Painting Package (customer provides paint color(s) & The Original Mini Barns will paint).
INTERIOR
Siding
Natural Pine Tongue and Groove.
Interior Options/Additions
SnapLock Flooring (customer provided The Original Mini Barns installs).
Insulation Package.
Interior Electrical Package.
Interior Heating Package.
Forester Style Shed 20
Size: 12W X 8D
EXTERIOR
Siding
Doug-Fir T1-11 O/C 4” Vertical Slats.
Roof
3 Tab Black Composite Roof.
Doors
Double 2-Panel Fiberglass Doors with Weatherguard Jamb (front wall).
Exterior Options/Additions
Painting Package (customer provides paint color(s) & The Original Mini Barns will paint).
Lattice with Mesh Skirting Around the Bottom of the Shed.
Gutter and Downspouts.
INTERIOR
Siding
Cabinet Grade CDX Plywood.
Interior Options/Additions
2ft Deep Loft (back wall).
SnapLock Flooring (customer provided The Original Mini Barns installs).
Insulation Package.
Interior Electrical Package.
Interior Heating Package.
Forester Style Shed 21
Size: 11W X 8D
EXTERIOR
Siding
Doug-Fir T1-11 O/C 4” Vertical Slats.
Roof
Architectural Black Composite Roof.
1.5 ft Extended Roof (front).
Doors
Double Full Glass Fiberglass Doors with Weatherguard Jamb.
Windows
1-Picture 6W X 1H Window (front wall).
1-Slider 4W X 3H Window (right wall).
1-Slider 4W X 3H Window (left wall).
Exterior Options/Additions
Painting Package (customer provides paint color(s) & The Original Mini Barns will paint).
INTERIOR
Siding
Natural Pine Tongue and Groove.
Interior Options/Additions
SnapLock Flooring (customer provided The Original Mini Barns installs).
Insulation Package.
Interior Electrical Package.
Interior Heating Package.
Forester Style Shed 22
Size: 12W X 10D
EXTERIOR
Siding
½” CDX Plywood and Hardie Lap Siding Smooth Texture.
Roof
Architectural Black Composite Roof.
2ft Extended Roof (front).
Doors
Double Full Glass with White Frame Fiberglass Doors with White Weatherguard Jamb.
Windows
2-Single-Hung 1.5W X 3H Windows with Black Exterior Frames (front wall).
2-Picture 4W X 3H Windows with Black Exterior Frames (front wall).
1-Slider 4W X 3H Window with Black Exterior Frame (right wall).
1-Slider 4W X 3H Window with Black Exterior Frame (left wall).
Exterior Options/Additions
10W X 4D Composite Deck with White Trim (left side).
Painting Package (customer provides paint color(s) & The Original Mini Barns will paint).
INTERIOR
Siding
Natural Pine Tongue and Groove.
Interior Options/Additions
SnapLock Flooring (customer provided The Original Mini Barns installs).
Insulation Package.
Interior Electrical Package.
Interior Heating Package.
Forester Style Shed 23
Size: 9W X 5D
EXTERIOR
Siding
Hardie Lap 7” Reveal Cedarmill texture.
Roof
Architectural Black Composite Roof.
Doors
Double 36” Shed Style Doors (front wall).
Windows
2-Single Pane Windows with Grills (on doors).
Exterior Options/Additions
Painting Package (customer provides paint color(s) & Garden Solutions will paint).
Forester Style Shed 25
Size: 14W X 8D
EXTERIOR
Siding
Doug-Fir T1-11 O/C 4” Vertical Slats.
Roof
Architectural Black Composite Roof.
2ft Extended Roof (front wall).
Doors
Double 36” Shed Doors (front wall).
Windows
2-Single Pane Windows with Grids.
Exterior Options/Additions
10W X 8D Awning (left wall).
Painting Package (customer provides paint color(s) & Garden Solutions will paint).
INTERIOR
Interior Options/Additions
Electrical Package.
Forester Style Shed 26
Size: 11W X 10D (3:12 Pitch gabled roof)
EXTERIOR
Siding
Standard T1-11 w/Vertical Slats 4” OC
Roof
Extend Front Roof to 18” (Standard 5” for other sides)
Architectural Black Composite Roofing
Doors
1- Double Outswing Full Lite Fiberglass Door
Windows
2- 4W X 1H Picture Windows tempered (Upper section of tall wall)
1- 3W X 3H Slider Window (Offset Forward on Right Angled Wall)
1-1W X 6H Picture Window (Offset Forward on Left Angled Wall)
INTERIOR
Interior Options/Additions
1-Insulate Floor
1-Basic Electrical Package
1- Add light Receptible (Customer provided)
