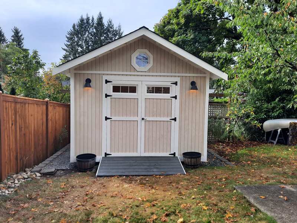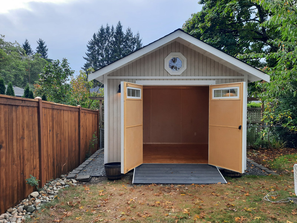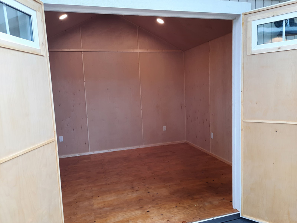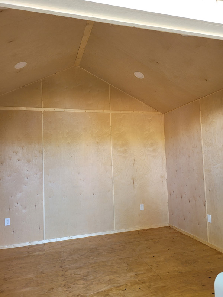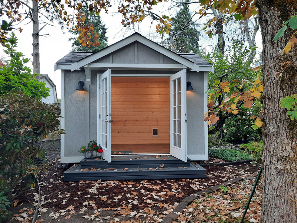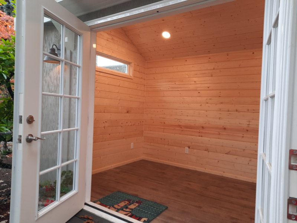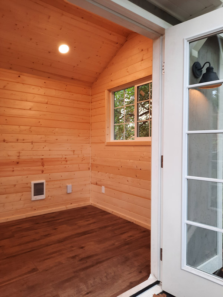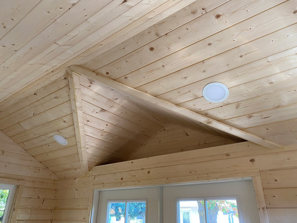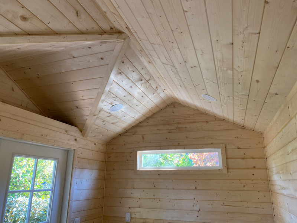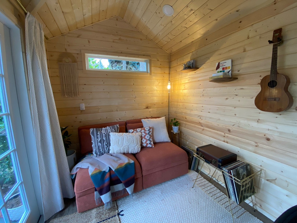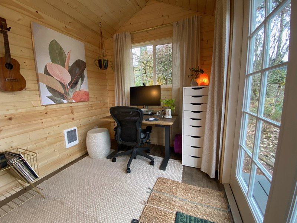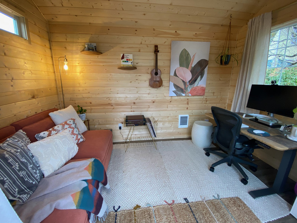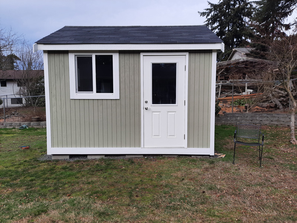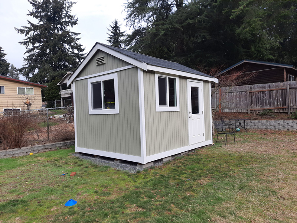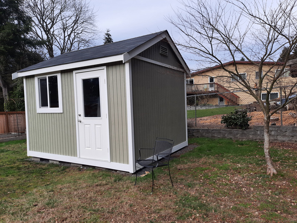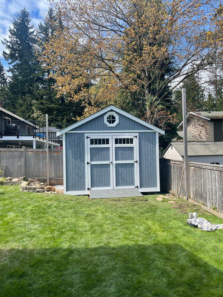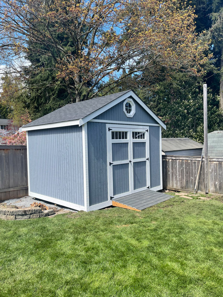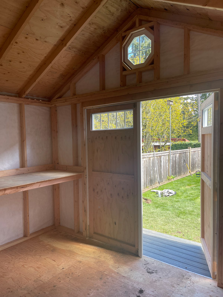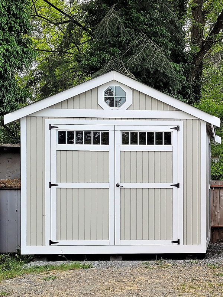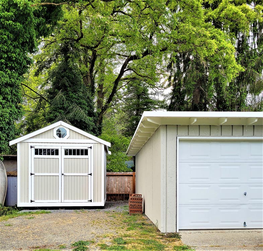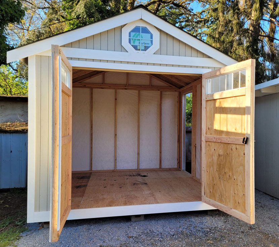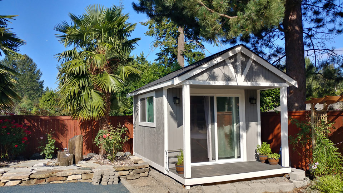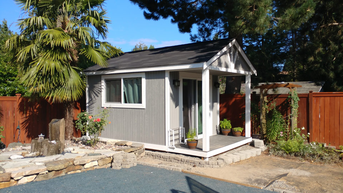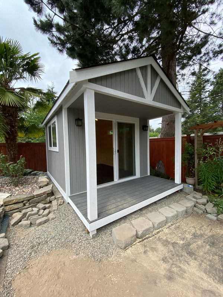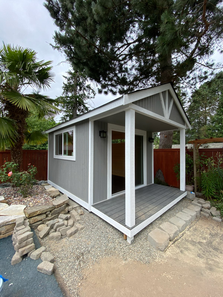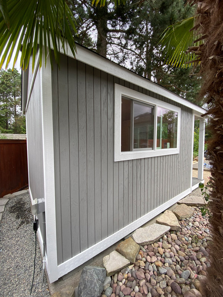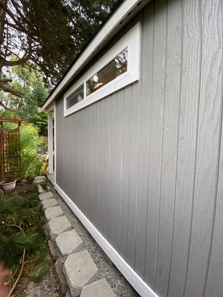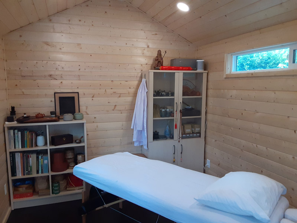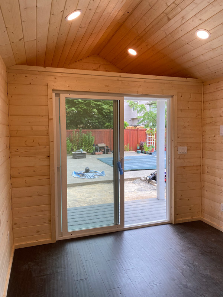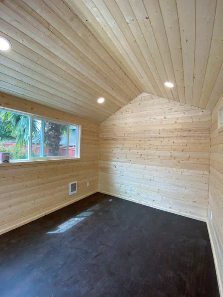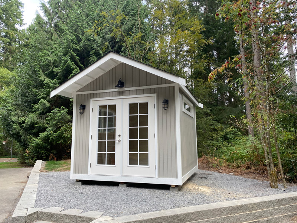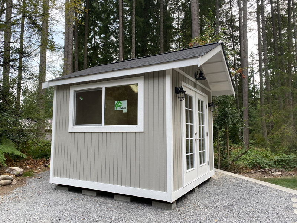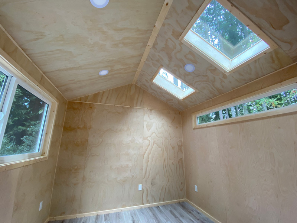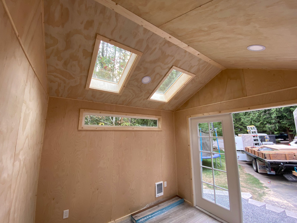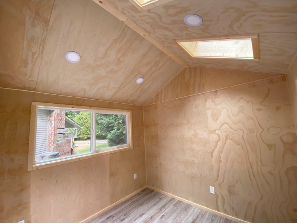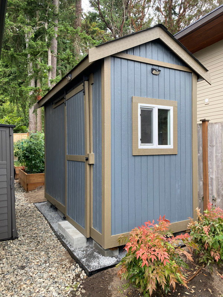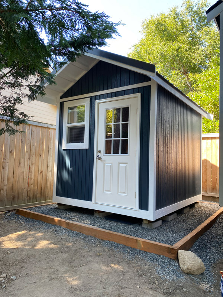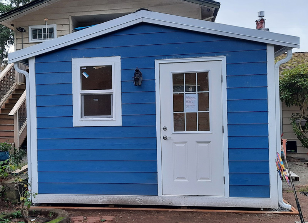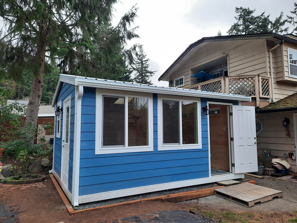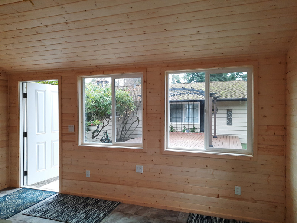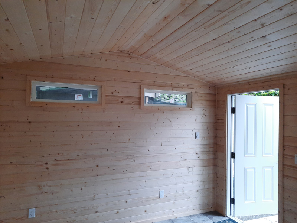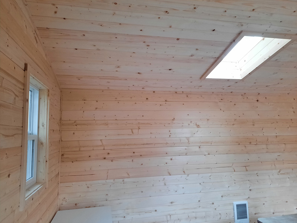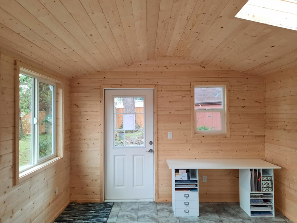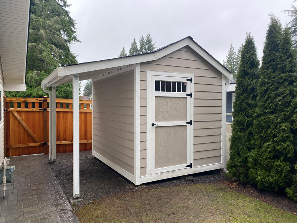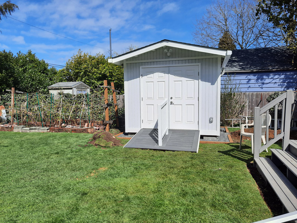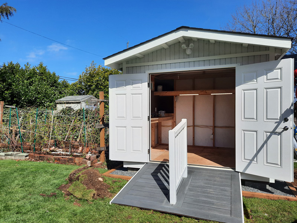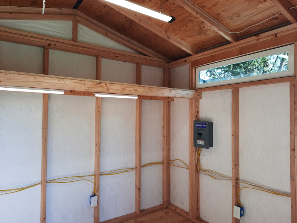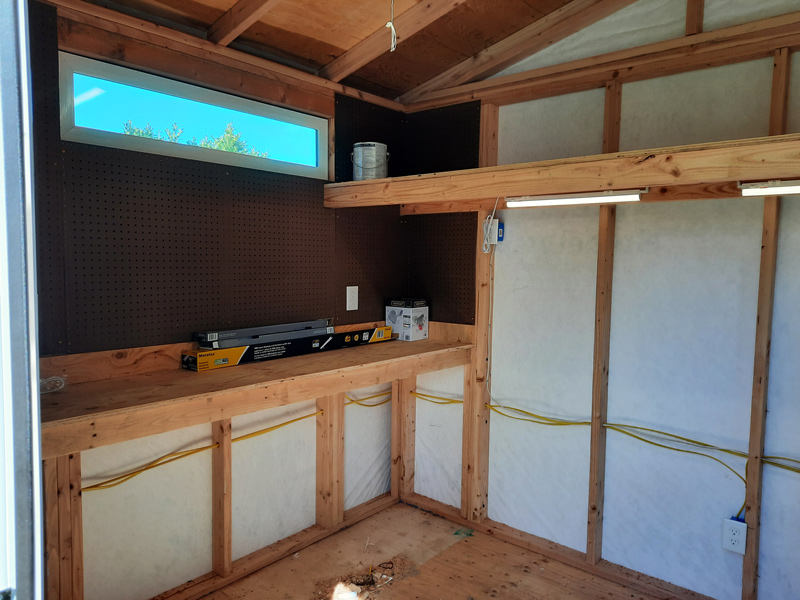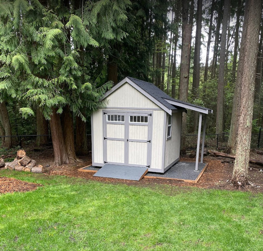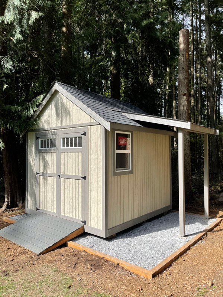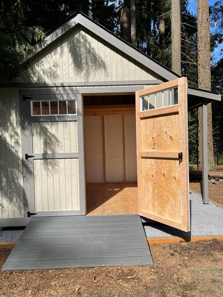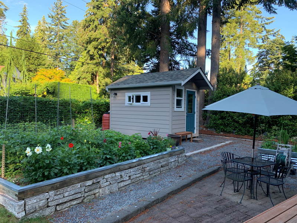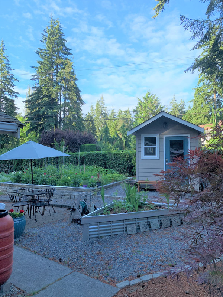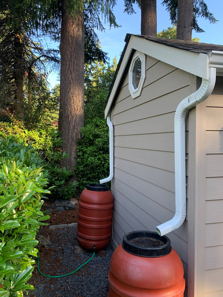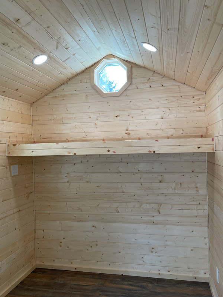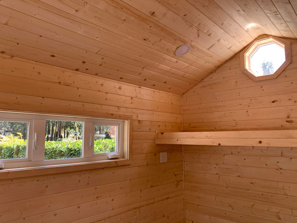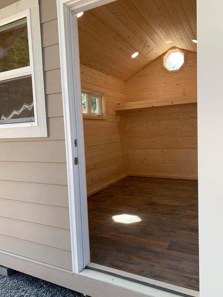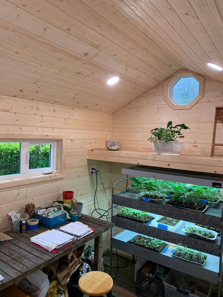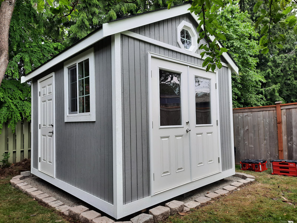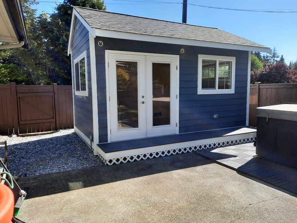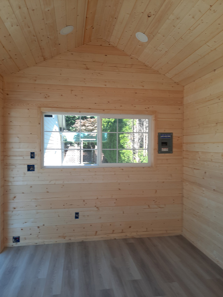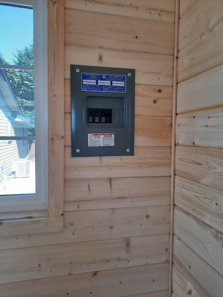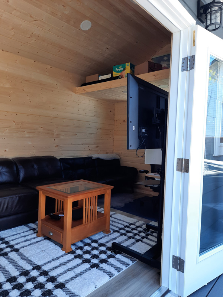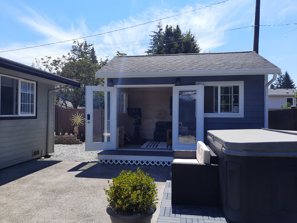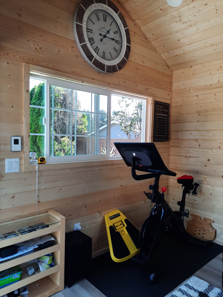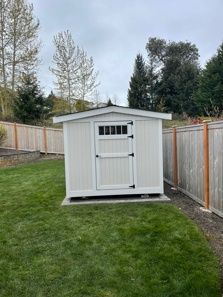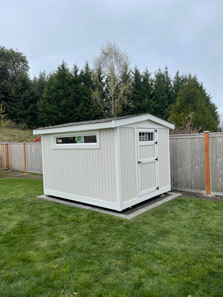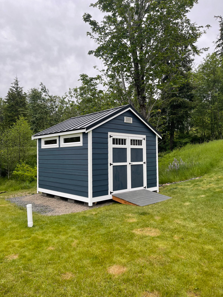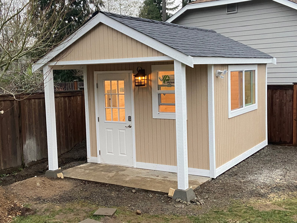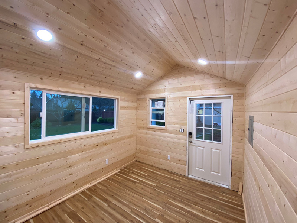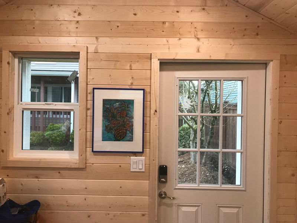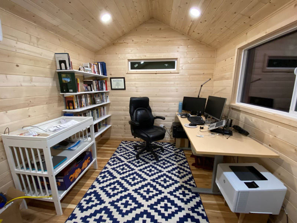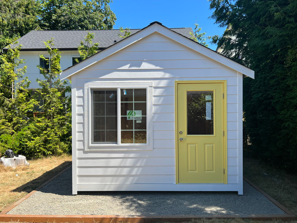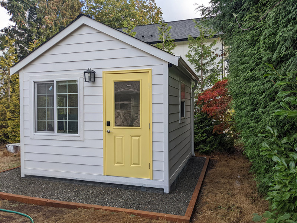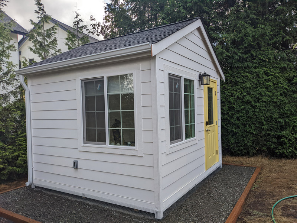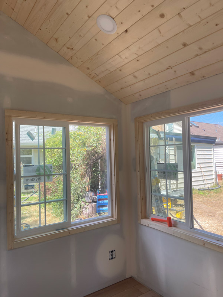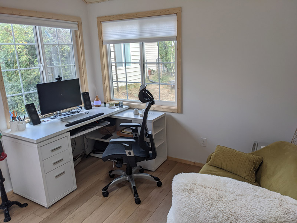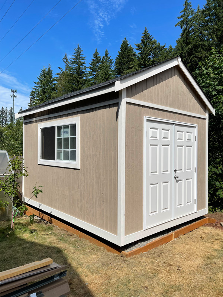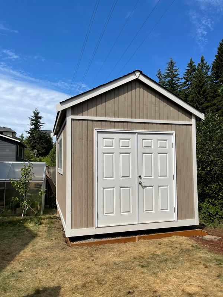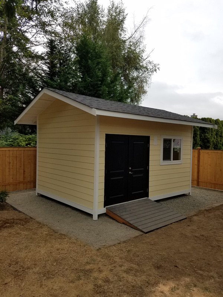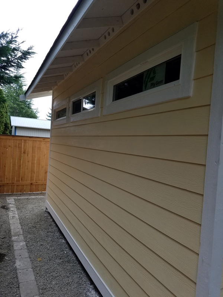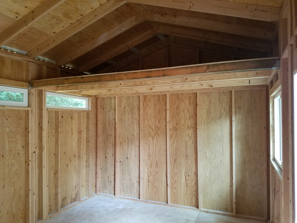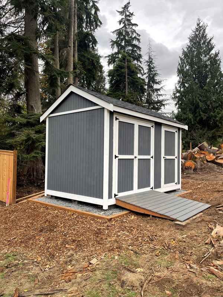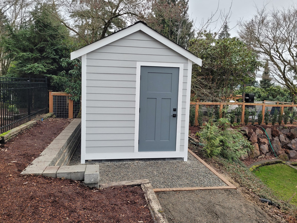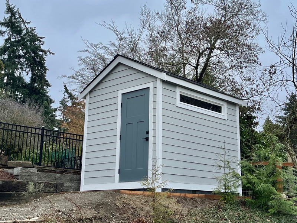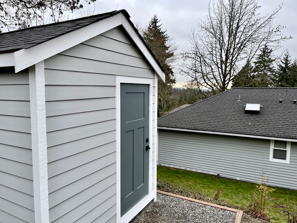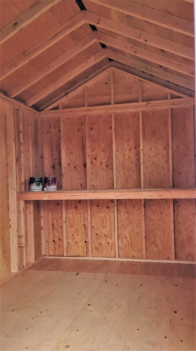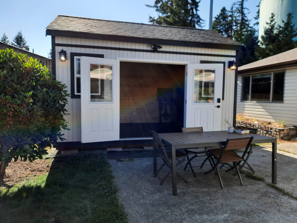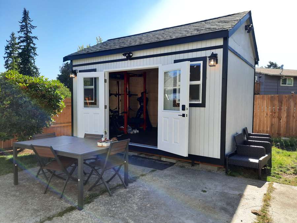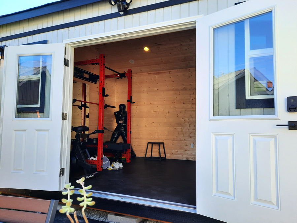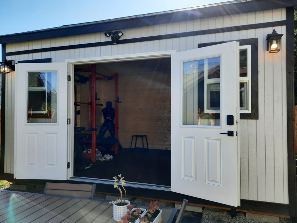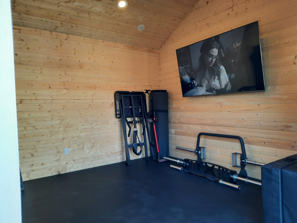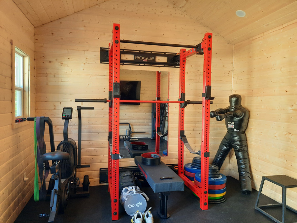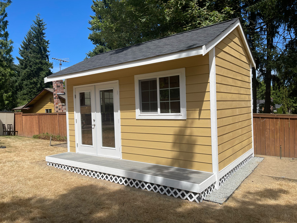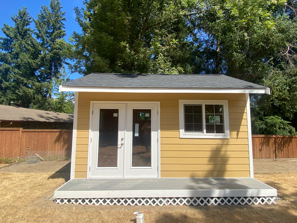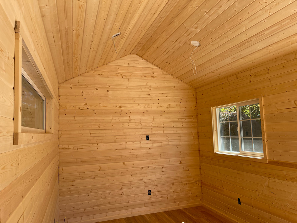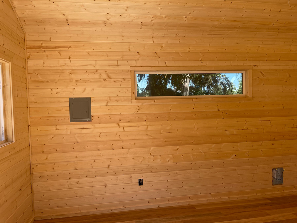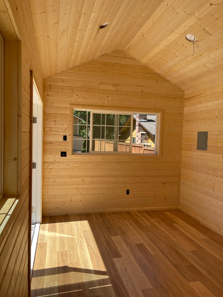Rancher Style Sheds
Our Rancher Style shed features a gabled roof with a standard 6:12 pitch.
Rancher Style Shed 1
Size: 12W X 8D
EXTERIOR
Siding
Doug-Fir T1-11 O/C 4” Vertical Slats.
Roof
2 ft Extended Gable/Roof (front wall).
Doors
Double 36” Shed Style Doors (front wall).
Windows
2-Picture Windows with Grids (on door front wall).
1-Octagon 18” Window with Grids (front wall).
Exterior Options/Additions
6W X 4D Composite Ramp (front).
Painting Package (customer provides paint color(s) & The Original Mini Barns will paint).
INTERIOR
Siding
Cabinet Grade CDX Plywood.
Rancher Style Shed 2
Size: 12W X 8D
EXTERIOR
Siding
Board and Batten.
Doors
Double Full Glass with External Grids Fiberglass Doors with Weatherguard Jamb (front wall).
Windows
1-Picture 4W X 1H Window (left wall).
1-Slider 4W X 3H Window with Grids (right wall).
Exterior Options/Additions
Painting Package (customer provides paint color(s) & The Original Mini Barns will paint).
INTERIOR
Siding
Natural Pine Tongue and Groove.
Interior Options/Additions
SnapLock Flooring (customer provided The Original Mini Barns installs).
Insulation Package.
Interior Electrical Package.
Interior Heating Package.
Rancher Style Shed 3
Size: 12W X 10D
EXTERIOR
Siding
Doug-Fir T1-11 O/C 4” Vertical Slats.
Doors
Single ½ Glass 2-Panel Fiberglass Door with Weatherguard Jamb (front wall).
Windows
1-Slider 3W X 3H Window (front wall).
1-Slider 4W X 3H Window (left wall).
Exterior Options/Additions
Wall Vents (left and right walls).
INTERIOR
Siding
“Bare Bones” (no insulation, siding, ect.).
Rancher Style Shed 4
Click here to view an estimated price for this shed.
Size: 12W X 10D
EXTERIOR
Siding
Doug-Fir T1-11 O/C 4” Vertical Slats.
Roof
Architectural Black Composite Roof.
Doors
Double 36” Shed Style Doors (front wall).
Windows
1-Octagon Window with Grids (front wall).
2-Single Pane Windows with Grills (on door front wall).
Exterior Options/Additions
Composite Ramp (front).
Painting Package (customer provides paint color(s) & The Original Mini Barns will paint).
INTERIOR
Siding
“Bare Bones” (no insulation, siding, ect.).
Interior Options/Additions
Work Bench.
Rancher Style Shed 5
Size: 10W X 10D
EXTERIOR
Siding
Doug-Fir T1-11 O/C 4” Vertical Slats.
Roof
3-Tab Roof.
Doors
Double 42” Shed Style Doors (front wall).
Single 36” Shed Style Door (right wall).
Windows
2-Picture Windows with Grids (on doors front wall).
1-Octagon Window with Grids (front wall).
Exterior Options/Additions
Painting Package (customer provides paint color(s) & The Original Mini Barns will paint).
INTERIOR
Siding
“Bare Bones” (no insulation, siding, ect.).
Rancher Style Shed 6
Click here to view an estimated price for this shed.
Size: 10W X 12D
EXTERIOR
Siding
Doug-Fir T1-11 O/C 4” Vertical Slats.
Roof
10W X 4D Extended Gable/Roof (front wall).
Doors
6ft Slider/Patio Door (front wall).
Windows
1-Slider 6W X 3H Window (left wall).
1-Slider 6W X 1H Window (back wall).
Exterior Options/Additions
10W X 4D Composite Deck (front).
Painting Package (customer provides paint color(s) & The Original Mini Barns will paint).
INTERIOR
Siding
Natural Pine Tongue and Groove.
Interior Options/Additions
10W X 4H Storage Loft.
SnapLock Flooring (customer provided The Original Mini Barns installs).
Insulation Package.
Interior Electrical Package.
Interior Heating Package.
Rancher Style Shed 7
Size: 10W X 10D
EXTERIOR
Siding
Doug-Fir T1-11 O/C 4” Vertical Slats.
Roof
2ft Extended Gable/Roof (front wall).
Doors
Double Full Glass Doors with Grids with Weatherguard Jamb (front wall).
Windows
1-Picture 6W X 1H Window (right wall).
1-Slider 6W X 3H Window (left wall).
2-Skylights 2W X 3H.
Exterior Options/Additions
Painting Package (customer provides paint color(s) & The Original Mini Barns will paint).
INTERIOR
Siding
Cabinet Grade CDX Plywood.
Interior Options/Additions
SnapLock Flooring (customer provided The Original Mini Barns installs).
Insulation Package.
Interior Electrical Package.
Interior Heating Package.
Rancher Style Shed 8
Size: 11W X 5D
EXTERIOR
Siding
Doug-Fir T1-11 O/C 4” Vertical Slats.
Doors
Single 36”Sliding Shed Style Door (left wall).
Windows
1-Slider 2W X 2H Window (front wall).
Exterior Options/Additions
Painting Package (customer provides paint color(s) & The Original Mini Barns will paint).
Rancher Style Shed 9
Size: 8W X 10D
EXTERIOR
Siding
Doug-Fir T1-11 O/C 4” Vertical Slats.
Roof
Ultra Panel Charcoal Grey Metal Roof.
2ft Extended Gable/Roof (front wall).
Doors
Single ½ Glass with Grids 2-Panel Fiberglass Door with Weatherguard Jamb (front wall).
Windows
1-Single-Hung 2W X 3H Window (left wall).
Exterior Options/Additions
Painting Package (customer provides paint color(s) & The Original Mini Barns will paint).
Rancher Style Shed 10
Size: 12W X 16D
EXTERIOR
Siding
Hardie Lap Cedarmill.
Roof
Ultra Panel Regal White Metal Roof.
Doors
Single ½ Glass Door with Grids 2-Panel Fiberglass Door with Weatherguard Jamb (front wall).
Single Smooth 4-Panel Fiberglass Door with Weatherguard Jamb. (right wall).
Windows
1-Single-Hung 2W X 2H Window with Board and Batten Shutter (front wall).
2-Slider 4W X 3H Windows (right wall).
2-Picture 3W X 1H Windows (back wall).
1-Skylight 2W x 3H.
Exterior Options/Additions
Painting Package (customer provides paint color(s) & The Original Mini Barns will paint).
INTERIOR
Siding
Natural Pine Tongue and Groove.
Interior Options/Additions
SnapLock Flooring (customer provided The Original Mini Barns installs).
Insulation Package.
Interior Electrical Package.
Interior Heating Package.
Rancher Style Shed 11
Size: 10W X 8D
EXTERIOR
Siding
Hardie Lap 7” Reveal Cedarmill.
Roof
3 Tab Black Composite Roof.
Doors
Single 42” Shed Style Door (front wall).
Windows
1-Picture Window with Grills (on door front wall).
1-Picture 6W X 18”H Window (back wall).
Exterior Options/Additions
10W X 4D Awning (left).
Gutter and Downspouts.
Painting Package (customer provides paint color(s) & The Original Mini Barns will paint).
INTERIOR
Siding
“Bare Bones” (no insulation, siding, ect.).
Rancher Style Shed 12
Size: 10W X 8D
EXTERIOR
Siding
Doug-Fir T1-11 O/C 4” Vertical Slats.
Roof
Architectural Black Composite Roof
2ft Extended Roof (front wall).
Doors
Double Smooth 6-Panel Fiberglass Doors with Weatherguard Jamb (front wall).
Windows
2-Picture 4W X 1H Windows (1 on right wall and left wall).
Exterior Options/Additions
6W X 4D Clam Shell Composite Ramp with Railing (front wall).
Painting Package (customer provides paint color(s) & The Original Mini Barns will paint).
INTERIOR
Siding
“Bare Bones” (no insulation, siding, ect.).
Interior Options/Additions
Interior Electrical Package.
Rancher Style Shed 13
Size: 10W X 10D
EXTERIOR
Siding
Doug-Fir T1-11 O/C 4” Vertical Slats.
Roof
Architectural Black Composite Roof.
Doors
Double 36” Shed Style Doors (front wall).
Windows
2-Picture Windows (on door front wall).
1-Single-Hung 2W X 3H Window (right wall).
Exterior Options/Additions
6W X 4d Clam Shell Composite Ramp (front).
Painting Package (customer provides paint color(s) & The Original Mini Barns will paint).
INTERIOR
Siding
“Bare Bones” (no insulation, siding, ect.).
Interior Options/Additions
10W X 4D Storage Loft (back wall).
Rancher Style Shed 14
Size: 8W X 12D
EXTERIOR
Siding
Hardie Lap Cedarmill Texture.
Roof
Non Standard Architectural Certainteed Weathered Wood.
2ft Extended Roof (front wall).
Doors
Single ½ Glass 2-Panel Fiberglass Door with Weatherguard Jamb (front wall).
Windows
1-Single Hung 2W X 3H Window (front wall).
1-Single Unit 18” X 18” Window (left wall).
1-Octagon Window (back wall).
Exterior Options/Additions
Gutters and Downspouts.
Painting Package (customer provides paint color(s) & The Original Mini Barns will paint).
INTERIOR
Siding
Natural Pine Tongue and Groove.
Interior Options/Additions
8W X 2D Shelf.
Insulation Package.
Interior Electrical Package.
Interior Heating Package.
Rancher Style Shed 15
Size: 10W X 12D
EXTERIOR
Siding
Doug-Fir T1-11 O/C 4” Vertical Slats.
Roof
Architectural Black Composite Roof.
Doors
Double ½ Glass Doors 2-Panel Fiberglass Doors with Weatherguard Jamb (front wall).
Smooth 6-Panel Fiberglass Door with Weatherguard Jamb (left wall).
Windows
1-Slider 3W X 3H Window (right wall).
1-Octagon 18” Window with Grids (front wall).
Exterior Options/Additions
Painting Package (customer provides paint color(s) & The Original Mini Barns will paint).
INTERIOR
Siding
“Bare Bones” (no siding, electric, ect.).
Interior Options/Additions
Insulation (floor only).
Rancher Style Shed 16
Size: 16W X 10D
EXTERIOR
Siding
Hardie Lap Cedarmill Texture.
Roof
3-Tab Black Shingles Roof.
Doors
Double Full Glass Doors with Weatherguard Jamb (left wall).
Windows
1-Slider 4W X 3H Window with Grids (right wall).
1-Slider 6W X 3H Window with Grids (left wall).
1-Picture 6W X 4H Window (right wall).
Exterior Options/Additions
Painting Package (customer provides paint color(s) & The Original Mini Barns will paint).
14W X 2D Composite Deck (front).
INTERIOR
Siding
Natural Pine Tongue and Groove.
Interior Options/Additions
Loft.
SnapLock Flooring (customer provided The Original Mini Barns installs).
Insulation Package.
Interior Electrical Package.
Interior Heating Package.
Rancher Style Shed 17
Size: 8W X 10D
EXTERIOR
Siding
Doug-Fir T1-11 O/C 4” Vertical Slats.
Roof
Driftwood Shingles Roof.
Doors
Single 36” Shed Style Door (front wall).
Windows
Single Pane Window with Grills (on door front wall).
2 Picture 6W X 1H Windows (1 right wall and left wall).
Exterior Options/Additions
Painting Package (customer provides paint color(s) & The Original Mini Barns will paint).
INTERIOR
Siding
“Bare Bones” (no insulation, siding, ect.).
Rancher Style Shed 18
Size: 12W X 12D
EXTERIOR
Siding
Hardie Lap 7” Reveal.
Roof
NRM 6000 Matte Black with Striations Metal Roof.
Doors
Double 36” Shed Style Doors (front wall).
Windows
2-Single Pane Windows with Grills (on door front wall).
2-Picture 4W X 1H Windows (left wall).
Exterior Options/Additions
6W X 4D Clam Shell Composite Ramp (front).
Painting Package (customer provides paint color(s) & The Original Mini Barns will paint).
INTERIOR
Siding
“Bare Bones” (no insulation, siding, ect.).
Interior Options/Additions
Floor Insulation Only.
Rancher Style Shed 19
Size: 10W X 12D
EXTERIOR
Siding
Doug-Fir T1-11 O/C 4” Vertical Slats.
Roof
3-Tab Black Composite Roof.
10W X 4D Extended Front Gable with 4X4 Posts.
Doors
Single ½ Glass with Grids 2-Panel Fiberglass Door with Weatherguard Jamb (front wall).
Windows
1-Single-Hung 2W X 3H Window (front wall).
1-Slider 6W X 3H Window (right wall).
1-Picture 4W X 1H Window (back wall).
Exterior Options/Additions
10W X 4D Composite Deck (front side).
Painting Package (customer provides paint color(s) & The Original Mini Barns will paint).
INTERIOR
Siding
Natural Pine Tongue and Groove.
Interior Options/Additions
SnapLock Flooring (customer provided The Original Mini Barns installs).
Insulation Package.
Interior Electrical Package.
Interior Heating Package.
Rancher Style Shed 20
Size: 11W X 10D
EXTERIOR
Siding
CDX & Hardie Lap Siding Smooth Texture.
Roof
Architectural Black Composite Roof.
Doors
Single ½ Glass 2 Panel Door with Weatherguard Jamb (front wall).
Windows
1-Slider 4W X 4H Window with Grids (front wall).
1-Single-Hung 2W X 3H Window with Grids (right wall).
1-Slider 4W X 4H Window with Grids (left wall).
Exterior Options/Additions
Painting Package (customer provides paint color(s) & The Original Mini Barns will paint).
INTERIOR
Siding
Natural Pine Tongue and Groove (Ceiling, Window Boxes, and Baseboards).
Interior Options/Additions
SnapLock Flooring (customer provided The Original Mini Barns installs).
Insulation Package.
Interior Electrical Package.
Interior Heating Package.
Rancher Style Shed 21
Size: 10W X 14D
EXTERIOR
Siding
Doug-Fir T1-11 O/C 4” Vertical Slats.
Roof
Architectural Black Composite Roof.
Doors
Double Smooth 6-Panel Fiberglass Doors with Weatherguard Jamb (front wall).
Windows
1-Picture 6W X 1H Window (right wall).
1-Slider 6W X 3H Window with Grids (left wall).
Exterior Options/Additions
Painting Package (customer provides paint color(s) & The Original Mini Barns will paint).
Rancher Style Shed 22
Size: 16W X 12D
EXTERIOR
Siding
CDX + Hardie Lap Cedarmill.
Roof
Architectural Black Composite Roof.
2ft Extended Gable.
Doors
Double Full Fiberglass Doors with Weatherguard Jamb (Front Wall).
Windows
1-Slider 4W X 3H Window (Front Wall).
2-Picture 4W X 1H Window (Back Wall).
1-Slider 4W X 1H Window (Back Wall).
Exterior Options/Additions
6W X 6D Composite Ramp (Front).
Painting Package (customer provides paint color(s) & The Original Mini Barns will paint).
INTERIOR
Siding
“Bare Bones” (no insulation, siding, ect).
Interior Options/Additions
12W X 4D Loft.
Rancher Style Shed 23
Size: 14W X 8D
EXTERIOR
Siding
T1-11 w/Vertical Slats 4” OC
Doors
1- Double 36” Shed Doors with 6W X6D Composite Ramp
1- Single 42” Shed Door
INTERIOR
Interior Options/Additions
1- 8W X4D Storage Loft
Dividing wall w/studs on Right side (facing woodshed)
Rancher Style Shed 24
Size: 10W X 10D
EXTERIOR
Siding
Doug-Fir T1-11 O/C Vertical Slats.
Roof
Architectural Black Composite Roof.
Doors
Double 36” Shed Door (front).
Windows
1-2W X 3H Single Hung Window (right).
2-Single Pane Door Windows.
Exterior Options/Additions
6W X 4D Clam Shell Ramp with Composite Decking (front).
6W X 3D Awning (right).
Painting Package (customer provides paint color(s) & Garden Solutions will paint).
INTERIOR
Siding
“Bare Bones” (no insulation, siding, ect.).
Interior Options/Additions
10W X 4D Storage Loft.
Rancher Style Shed 25
Click here to view an estimated price for this shed.
Size: 12W X 16D
EXTERIOR
Siding
T1-11 w/ Vertical Slats 4”OC
Roof
Architectural Black Composite Roofing
Doors
1- Double Outswing Half Glass Door w/ Weather guard Jamb
Windows
2- 2W X 3H Single Hung Windows
2- 4W X 1H Slider Windows
INTERIOR
Interior Options/Additions
1- Double Up Framing on 2-4 Wall Studs on Back wall
1- Full interior: Cabinet Grade Plywood
Rancher Style Shed 26
Size: 16W X 10D
EXTERIOR
Siding
CDX Plywood + Hardie Lap Cedarmill
Roof
3-Tab Black Shingles Roof
Doors
Double Full Glass Doors with Weatherguard Jamb (left side of front wall)
Windows
1-Slider 4W X 3H Window w/ Grids (centered right by door)
1- Slider 6W X 3H Window w/ Grids (centered on left side wall)
1-Picture 6W X 1.5H Window (centered on right side wall)
INTERIOR
Siding
Natural Pine Tongue and Groove
SnapLock Flooring (customer provided The Original Mini Barns installs).
Insulation Package.
Interior Electrical Package.
Interior Heating Package.
