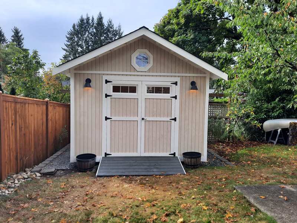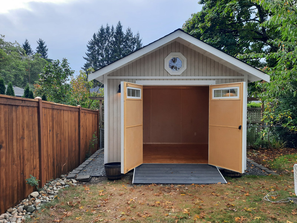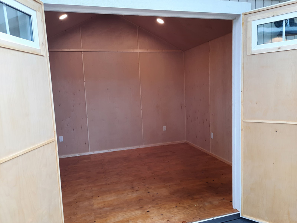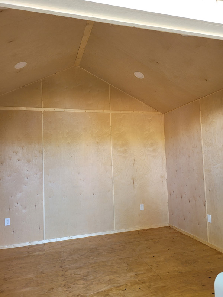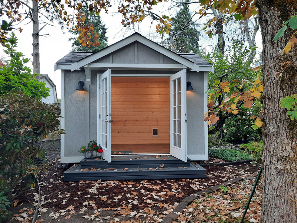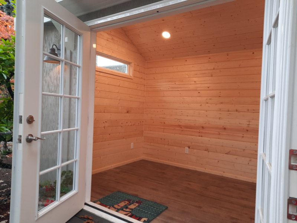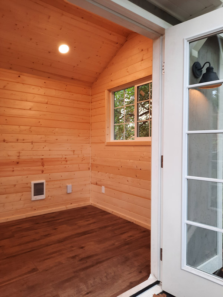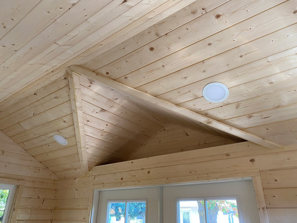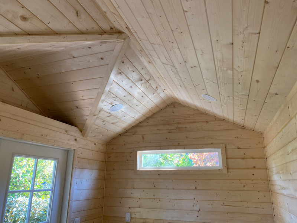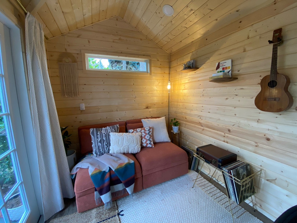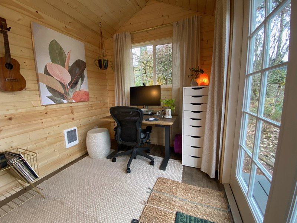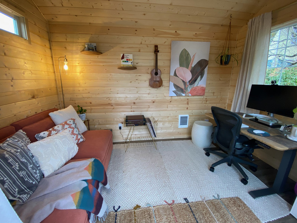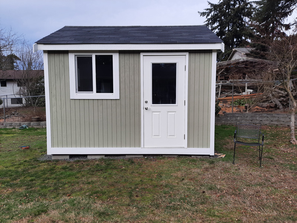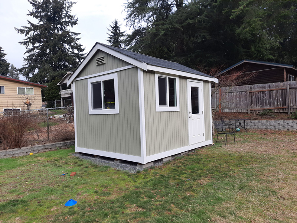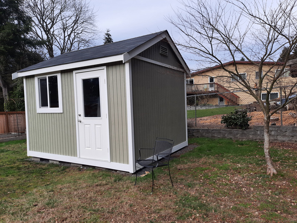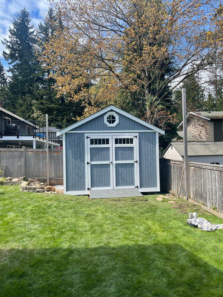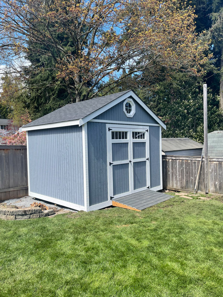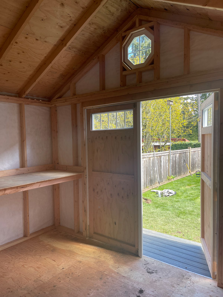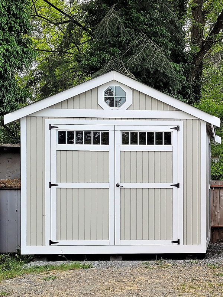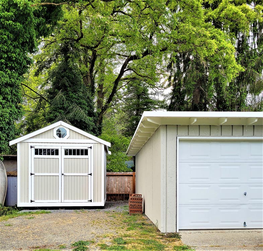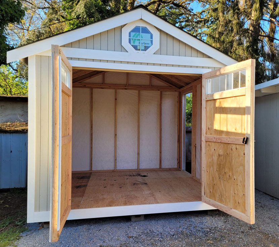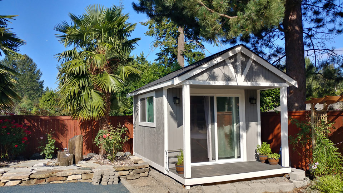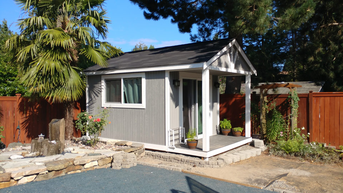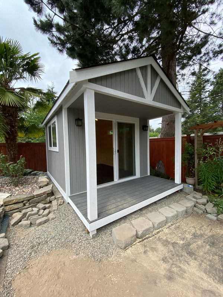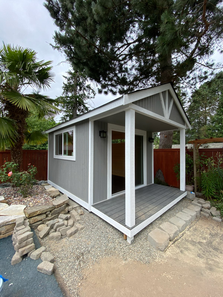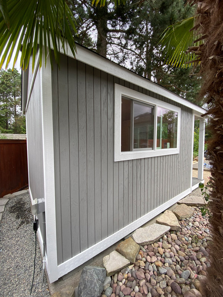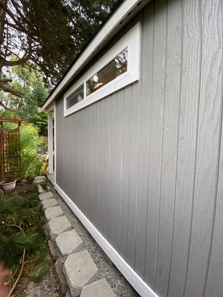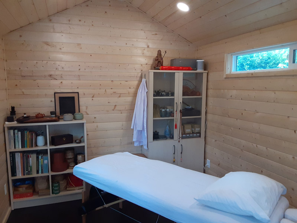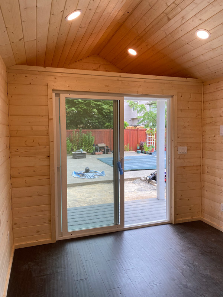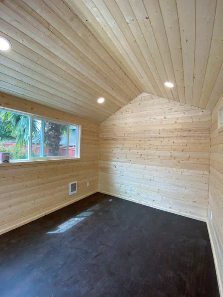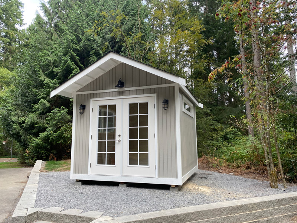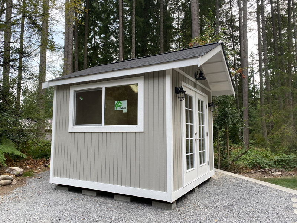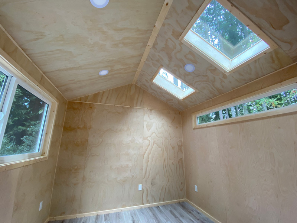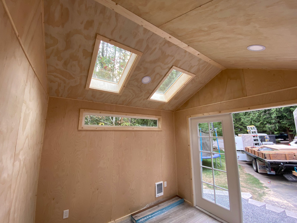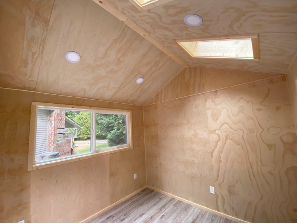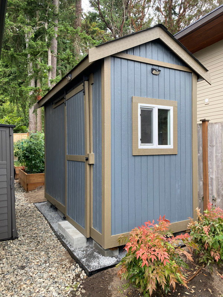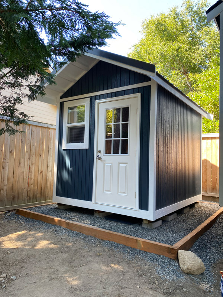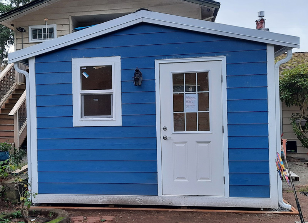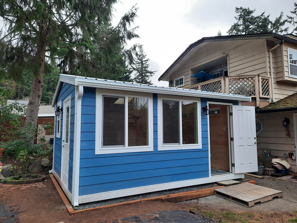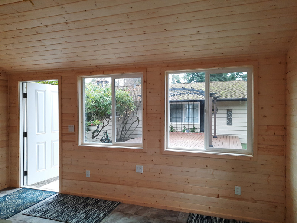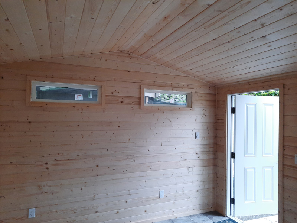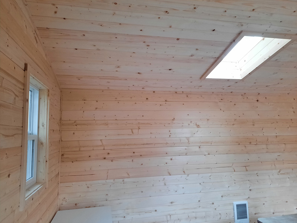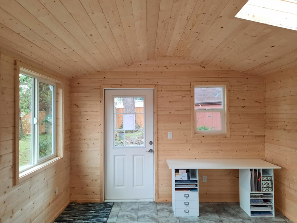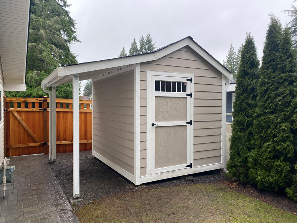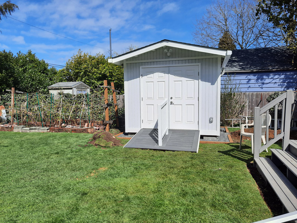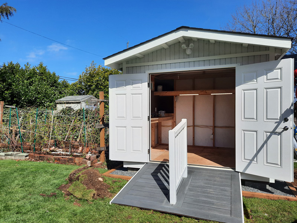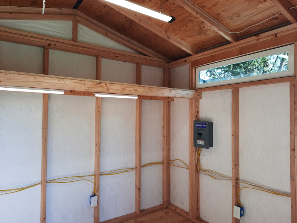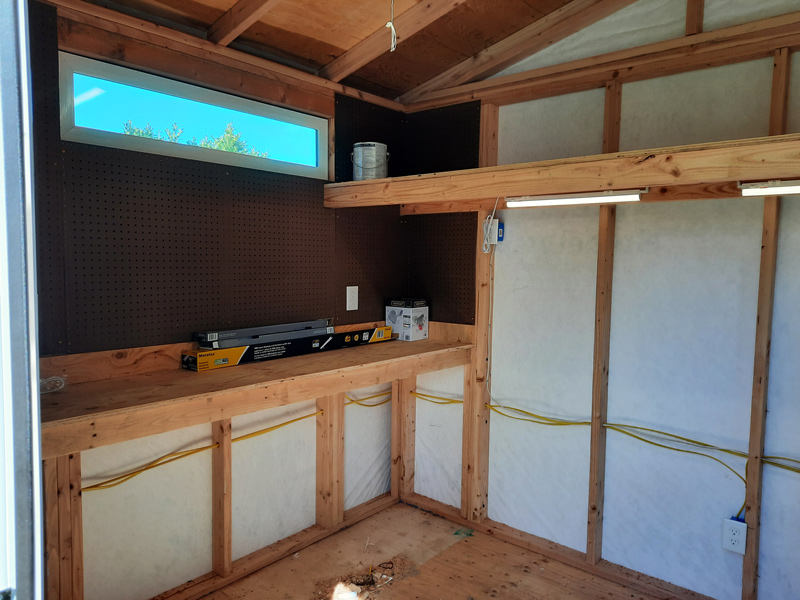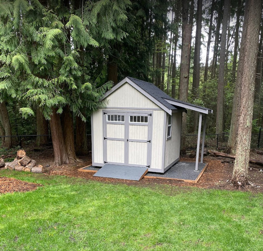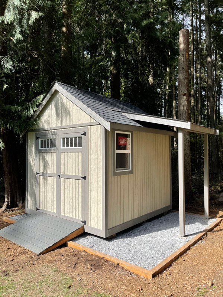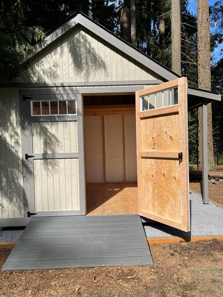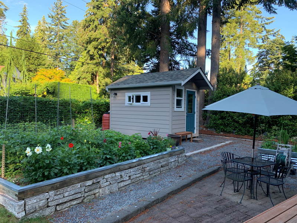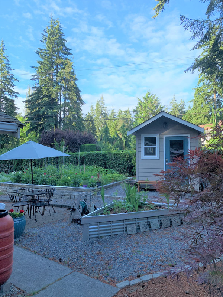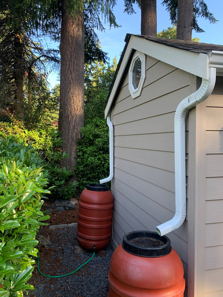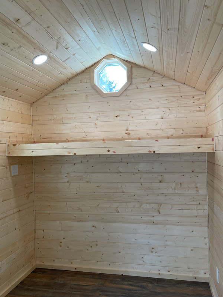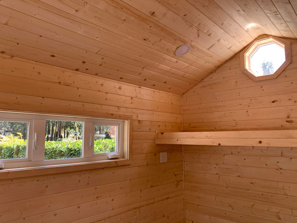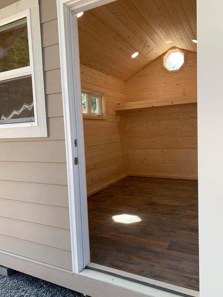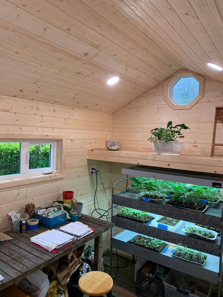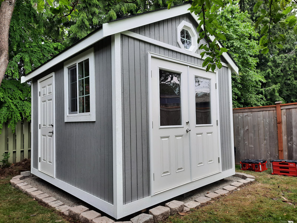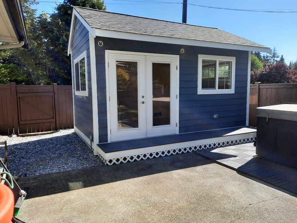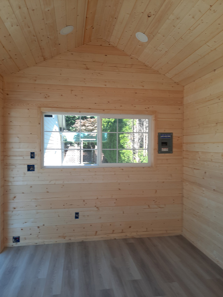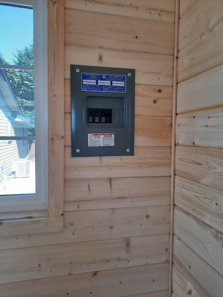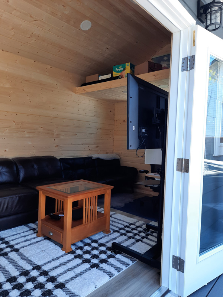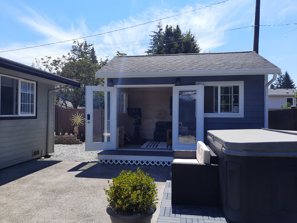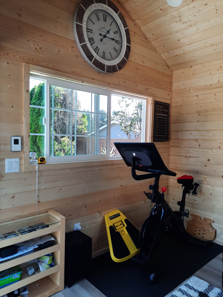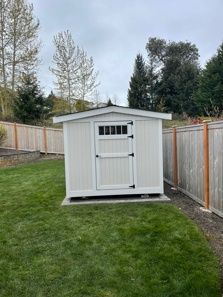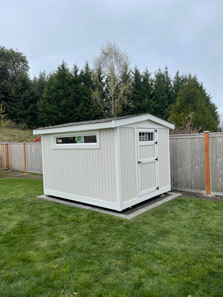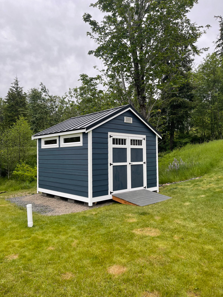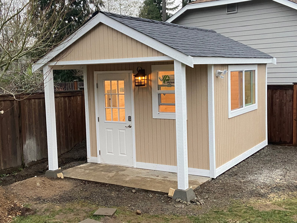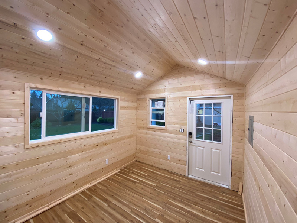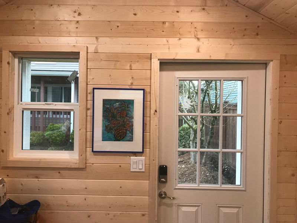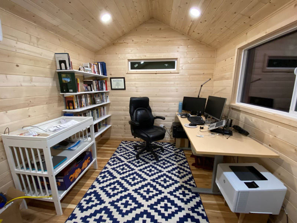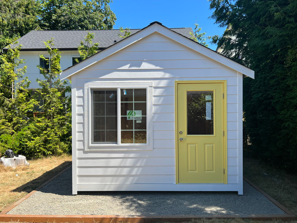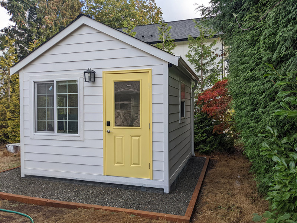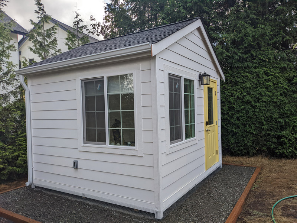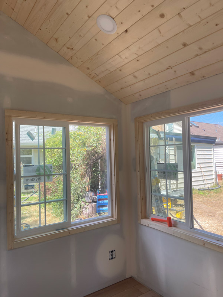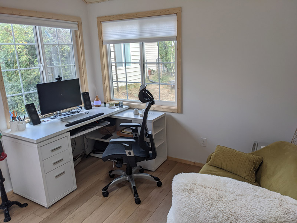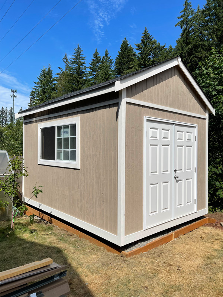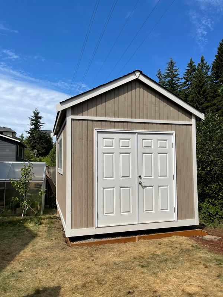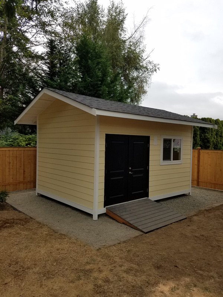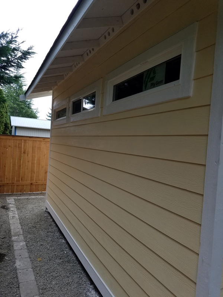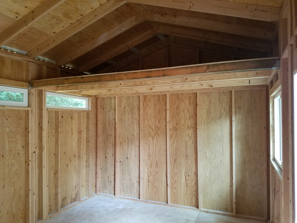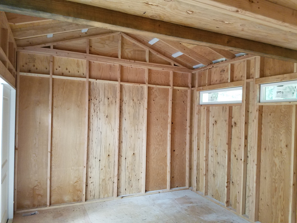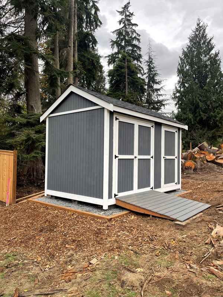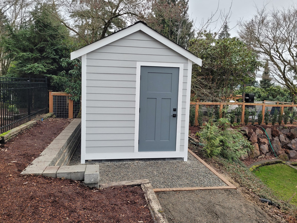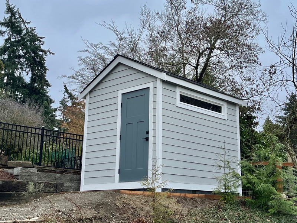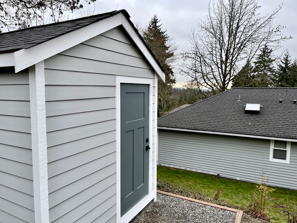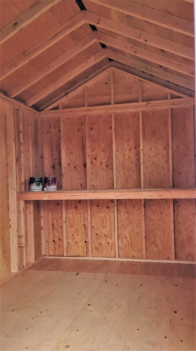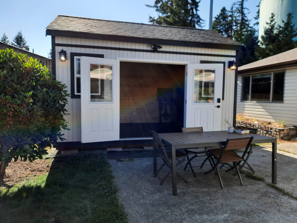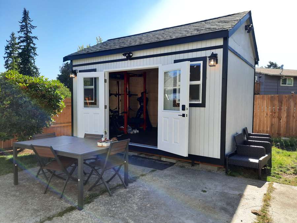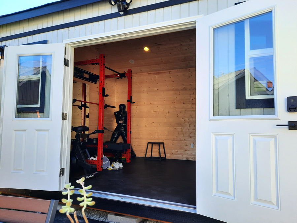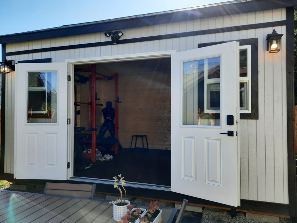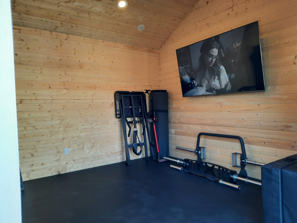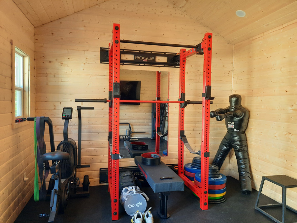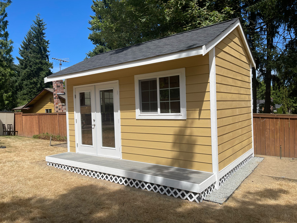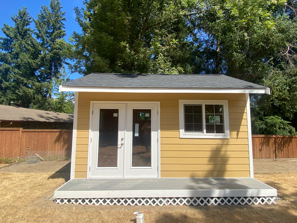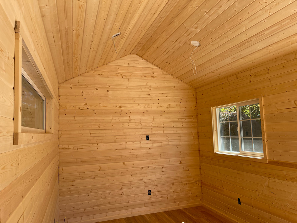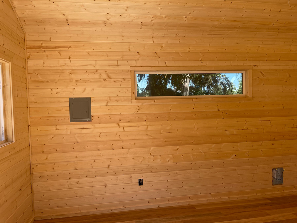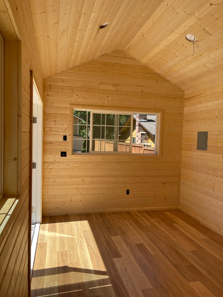Rancher Style Sheds
Our Rancher Style shed features a gabled roof with a standard 6:12 pitch.
Rancher Style Shed 1
Size: 12W X 8D
EXTERIOR
Siding
Doug-Fir T1-11 O/C 4” Vertical Slats.
Roof
2 ft Extended Gable/Roof (front wall).
Doors
Double 36” Shed Style Doors (front wall).
Windows
2-Picture Windows with Grids (on door front wall).
1-Octagon 18” Window with Grids (front wall).
Exterior Options/Additions
6W X 4D Composite Ramp (front).
Painting Package (customer provides paint color(s) & The Original Mini Barns will paint).
INTERIOR
Siding
Cabinet Grade CDX Plywood.
Rancher Style Shed 2
Size: 12W X 8D
EXTERIOR
Siding
Board and Batten.
Doors
Double Full Glass with External Grids Fiberglass Doors with Weatherguard Jamb (front wall).
Windows
1-Picture 4W X 1H Window (left wall).
1-Slider 4W X 3H Window with Grids (right wall).
Exterior Options/Additions
Painting Package (customer provides paint color(s) & The Original Mini Barns will paint).
INTERIOR
Siding
Natural Pine Tongue and Groove.
Interior Options/Additions
SnapLock Flooring (customer provided The Original Mini Barns installs).
Insulation Package.
Interior Electrical Package.
Interior Heating Package.
Rancher Style Shed 3
Size: 12W X 10D
EXTERIOR
Siding
Doug-Fir T1-11 O/C 4” Vertical Slats.
Doors
Single ½ Glass 2-Panel Fiberglass Door with Weatherguard Jamb (front wall).
Windows
1-Slider 3W X 3H Window (front wall).
1-Slider 4W X 3H Window (left wall).
Exterior Options/Additions
Wall Vents (left and right walls).
INTERIOR
Siding
“Bare Bones” (no insulation, siding, ect.).
Rancher Style Shed 4
Click here to view an estimated price for this shed.
Size: 12W X 10D
EXTERIOR
Siding
Doug-Fir T1-11 O/C 4” Vertical Slats.
Roof
Architectural Black Composite Roof.
Doors
Double 36” Shed Style Doors (front wall).
Windows
1-Octagon Window with Grids (front wall).
2-Single Pane Windows with Grills (on door front wall).
Exterior Options/Additions
Composite Ramp (front).
Painting Package (customer provides paint color(s) & The Original Mini Barns will paint).
INTERIOR
Siding
“Bare Bones” (no insulation, siding, ect.).
Interior Options/Additions
Work Bench.
Rancher Style Shed 5
Size: 10W X 10D
EXTERIOR
Siding
Doug-Fir T1-11 O/C 4” Vertical Slats.
Roof
3-Tab Roof.
Doors
Double 42” Shed Style Doors (front wall).
Single 36” Shed Style Door (right wall).
Windows
2-Picture Windows with Grids (on doors front wall).
1-Octagon Window with Grids (front wall).
Exterior Options/Additions
Painting Package (customer provides paint color(s) & The Original Mini Barns will paint).
INTERIOR
Siding
“Bare Bones” (no insulation, siding, ect.).
Rancher Style Shed 6
Click here to view an estimated price for this shed.
Size: 10W X 12D
EXTERIOR
Siding
Doug-Fir T1-11 O/C 4” Vertical Slats.
Roof
10W X 4D Extended Gable/Roof (front wall).
Doors
6ft Slider/Patio Door (front wall).
Windows
1-Slider 6W X 3H Window (left wall).
1-Slider 6W X 1H Window (back wall).
Exterior Options/Additions
10W X 4D Composite Deck (front).
Painting Package (customer provides paint color(s) & The Original Mini Barns will paint).
INTERIOR
Siding
Natural Pine Tongue and Groove.
Interior Options/Additions
10W X 4H Storage Loft.
SnapLock Flooring (customer provided The Original Mini Barns installs).
Insulation Package.
Interior Electrical Package.
Interior Heating Package.
Rancher Style Shed 7
Size: 10W X 10D
EXTERIOR
Siding
Doug-Fir T1-11 O/C 4” Vertical Slats.
Roof
2ft Extended Gable/Roof (front wall).
Doors
Double Full Glass Doors with Grids with Weatherguard Jamb (front wall).
Windows
1-Picture 6W X 1H Window (right wall).
1-Slider 6W X 3H Window (left wall).
2-Skylights 2W X 3H.
Exterior Options/Additions
Painting Package (customer provides paint color(s) & The Original Mini Barns will paint).
INTERIOR
Siding
Cabinet Grade CDX Plywood.
Interior Options/Additions
SnapLock Flooring (customer provided The Original Mini Barns installs).
Insulation Package.
Interior Electrical Package.
Interior Heating Package.
Rancher Style Shed 8
Size: 11W X 5D
EXTERIOR
Siding
Doug-Fir T1-11 O/C 4” Vertical Slats.
Doors
Single 36”Sliding Shed Style Door (left wall).
Windows
1-Slider 2W X 2H Window (front wall).
Exterior Options/Additions
Painting Package (customer provides paint color(s) & The Original Mini Barns will paint).
Rancher Style Shed 9
Size: 8W X 10D
EXTERIOR
Siding
Doug-Fir T1-11 O/C 4” Vertical Slats.
Roof
Ultra Panel Charcoal Grey Metal Roof.
2ft Extended Gable/Roof (front wall).
Doors
Single ½ Glass with Grids 2-Panel Fiberglass Door with Weatherguard Jamb (front wall).
Windows
1-Single-Hung 2W X 3H Window (left wall).
Exterior Options/Additions
Painting Package (customer provides paint color(s) & The Original Mini Barns will paint).
Rancher Style Shed 10
Size: 12W X 16D
EXTERIOR
Siding
Hardie Lap Cedarmill.
Roof
Ultra Panel Regal White Metal Roof.
Doors
Single ½ Glass Door with Grids 2-Panel Fiberglass Door with Weatherguard Jamb (front wall).
Single Smooth 4-Panel Fiberglass Door with Weatherguard Jamb. (right wall).
Windows
1-Single-Hung 2W X 2H Window with Board and Batten Shutter (front wall).
2-Slider 4W X 3H Windows (right wall).
2-Picture 3W X 1H Windows (back wall).
1-Skylight 2W x 3H.
Exterior Options/Additions
Painting Package (customer provides paint color(s) & The Original Mini Barns will paint).
INTERIOR
Siding
Natural Pine Tongue and Groove.
Interior Options/Additions
SnapLock Flooring (customer provided The Original Mini Barns installs).
Insulation Package.
Interior Electrical Package.
Interior Heating Package.
Rancher Style Shed 11
Size: 10W X 8D
EXTERIOR
Siding
Hardie Lap 7” Reveal Cedarmill.
Roof
3 Tab Black Composite Roof.
Doors
Single 42” Shed Style Door (front wall).
Windows
1-Picture Window with Grills (on door front wall).
1-Picture 6W X 18”H Window (back wall).
Exterior Options/Additions
10W X 4D Awning (left).
Gutter and Downspouts.
Painting Package (customer provides paint color(s) & The Original Mini Barns will paint).
INTERIOR
Siding
“Bare Bones” (no insulation, siding, ect.).
Rancher Style Shed 12
Size: 10W X 8D
EXTERIOR
Siding
Doug-Fir T1-11 O/C 4” Vertical Slats.
Roof
Architectural Black Composite Roof
2ft Extended Roof (front wall).
Doors
Double Smooth 6-Panel Fiberglass Doors with Weatherguard Jamb (front wall).
Windows
2-Picture 4W X 1H Windows (1 on right wall and left wall).
Exterior Options/Additions
6W X 4D Clam Shell Composite Ramp with Railing (front wall).
Painting Package (customer provides paint color(s) & The Original Mini Barns will paint).
INTERIOR
Siding
“Bare Bones” (no insulation, siding, ect.).
Interior Options/Additions
Interior Electrical Package.
Rancher Style Shed 13
Size: 10W X 10D
EXTERIOR
Siding
Doug-Fir T1-11 O/C 4” Vertical Slats.
Roof
Architectural Black Composite Roof.
Doors
Double 36” Shed Style Doors (front wall).
Windows
2-Picture Windows (on door front wall).
1-Single-Hung 2W X 3H Window (right wall).
Exterior Options/Additions
6W X 4d Clam Shell Composite Ramp (front).
Painting Package (customer provides paint color(s) & The Original Mini Barns will paint).
INTERIOR
Siding
“Bare Bones” (no insulation, siding, ect.).
Interior Options/Additions
10W X 4D Storage Loft (back wall).
Rancher Style Shed 14
Size: 8W X 12D
EXTERIOR
Siding
Hardie Lap Cedarmill Texture.
Roof
Non Standard Architectural Certainteed Weathered Wood.
2ft Extended Roof (front wall).
Doors
Single ½ Glass 2-Panel Fiberglass Door with Weatherguard Jamb (front wall).
Windows
1-Single Hung 2W X 3H Window (front wall).
1-Single Unit 18” X 18” Window (left wall).
1-Octagon Window (back wall).
Exterior Options/Additions
Gutters and Downspouts.
Painting Package (customer provides paint color(s) & The Original Mini Barns will paint).
INTERIOR
Siding
Natural Pine Tongue and Groove.
Interior Options/Additions
8W X 2D Shelf.
Insulation Package.
Interior Electrical Package.
Interior Heating Package.
Rancher Style Shed 15
Size: 10W X 12D
EXTERIOR
Siding
Doug-Fir T1-11 O/C 4” Vertical Slats.
Roof
Architectural Black Composite Roof.
Doors
Double ½ Glass Doors 2-Panel Fiberglass Doors with Weatherguard Jamb (front wall).
Smooth 6-Panel Fiberglass Door with Weatherguard Jamb (left wall).
Windows
1-Slider 3W X 3H Window (right wall).
1-Octagon 18” Window with Grids (front wall).
Exterior Options/Additions
Painting Package (customer provides paint color(s) & The Original Mini Barns will paint).
INTERIOR
Siding
“Bare Bones” (no siding, electric, ect.).
Interior Options/Additions
Insulation (floor only).
Rancher Style Shed 16
Size: 16W X 10D
EXTERIOR
Siding
Hardie Lap Cedarmill Texture.
Roof
3-Tab Black Shingles Roof.
Doors
Double Full Glass Doors with Weatherguard Jamb (left wall).
Windows
1-Slider 4W X 3H Window with Grids (right wall).
1-Slider 6W X 3H Window with Grids (left wall).
1-Picture 6W X 4H Window (right wall).
Exterior Options/Additions
Painting Package (customer provides paint color(s) & The Original Mini Barns will paint).
14W X 2D Composite Deck (front).
INTERIOR
Siding
Natural Pine Tongue and Groove.
Interior Options/Additions
Loft.
SnapLock Flooring (customer provided The Original Mini Barns installs).
Insulation Package.
Interior Electrical Package.
Interior Heating Package.
Rancher Style Shed 17
Size: 8W X 10D
EXTERIOR
Siding
Doug-Fir T1-11 O/C 4” Vertical Slats.
Roof
Driftwood Shingles Roof.
Doors
Single 36” Shed Style Door (front wall).
Windows
Single Pane Window with Grills (on door front wall).
2 Picture 6W X 1H Windows (1 right wall and left wall).
Exterior Options/Additions
Painting Package (customer provides paint color(s) & The Original Mini Barns will paint).
INTERIOR
Siding
“Bare Bones” (no insulation, siding, ect.).
Rancher Style Shed 18
Size: 12W X 12D
EXTERIOR
Siding
Hardie Lap 7” Reveal.
Roof
NRM 6000 Matte Black with Striations Metal Roof.
Doors
Double 36” Shed Style Doors (front wall).
Windows
2-Single Pane Windows with Grills (on door front wall).
2-Picture 4W X 1H Windows (left wall).
Exterior Options/Additions
6W X 4D Clam Shell Composite Ramp (front).
Painting Package (customer provides paint color(s) & The Original Mini Barns will paint).
INTERIOR
Siding
“Bare Bones” (no insulation, siding, ect.).
Interior Options/Additions
Floor Insulation Only.
Rancher Style Shed 19
Size: 10W X 12D
EXTERIOR
Siding
Doug-Fir T1-11 O/C 4” Vertical Slats.
Roof
3-Tab Black Composite Roof.
10W X 4D Extended Front Gable with 4X4 Posts.
Doors
Single ½ Glass with Grids 2-Panel Fiberglass Door with Weatherguard Jamb (front wall).
Windows
1-Single-Hung 2W X 3H Window (front wall).
1-Slider 6W X 3H Window (right wall).
1-Picture 4W X 1H Window (back wall).
Exterior Options/Additions
10W X 4D Composite Deck (front side).
Painting Package (customer provides paint color(s) & The Original Mini Barns will paint).
INTERIOR
Siding
Natural Pine Tongue and Groove.
Interior Options/Additions
SnapLock Flooring (customer provided The Original Mini Barns installs).
Insulation Package.
Interior Electrical Package.
Interior Heating Package.
Rancher Style Shed 20
Size: 11W X 10D
EXTERIOR
Siding
CDX & Hardie Lap Siding Smooth Texture.
Roof
Architectural Black Composite Roof.
Doors
Single ½ Glass 2 Panel Door with Weatherguard Jamb (front wall).
Windows
1-Slider 4W X 4H Window with Grids (front wall).
1-Single-Hung 2W X 3H Window with Grids (right wall).
1-Slider 4W X 4H Window with Grids (left wall).
Exterior Options/Additions
Painting Package (customer provides paint color(s) & The Original Mini Barns will paint).
INTERIOR
Siding
Natural Pine Tongue and Groove (Ceiling, Window Boxes, and Baseboards).
Interior Options/Additions
SnapLock Flooring (customer provided The Original Mini Barns installs).
Insulation Package.
Interior Electrical Package.
Interior Heating Package.
Rancher Style Shed 21
Size: 10W X 14D
EXTERIOR
Siding
Doug-Fir T1-11 O/C 4” Vertical Slats.
Roof
Architectural Black Composite Roof.
Doors
Double Smooth 6-Panel Fiberglass Doors with Weatherguard Jamb (front wall).
Windows
1-Picture 6W X 1H Window (right wall).
1-Slider 6W X 3H Window with Grids (left wall).
Exterior Options/Additions
Painting Package (customer provides paint color(s) & The Original Mini Barns will paint).
Rancher Style Shed 22
Size: 16W X 12D
EXTERIOR
Siding
CDX + Hardie Lap Cedarmill.
Roof
Architectural Black Composite Roof.
2ft Extended Gable.
Doors
Double Full Fiberglass Doors with Weatherguard Jamb (Front Wall).
Windows
1-Slider 4W X 3H Window (Front Wall).
2-Picture 4W X 1H Window (Back Wall).
1-Slider 4W X 1H Window (Back Wall).
Exterior Options/Additions
6W X 6D Composite Ramp (Front).
Painting Package (customer provides paint color(s) & The Original Mini Barns will paint).
INTERIOR
Siding
“Bare Bones” (no insulation, siding, ect).
Interior Options/Additions
12W X 4D Loft.
Rancher Style Shed 23
Size: 14W X 8D
EXTERIOR
Siding
T1-11 w/Vertical Slats 4” OC
Doors
1- Double 36” Shed Doors with 6W X6D Composite Ramp
1- Single 42” Shed Door
INTERIOR
Interior Options/Additions
1- 8W X4D Storage Loft
Dividing wall w/studs on Right side (facing woodshed)
Rancher Style Shed 24
Size: 10W X 10D
EXTERIOR
Siding
Doug-Fir T1-11 O/C Vertical Slats.
Roof
Architectural Black Composite Roof.
Doors
Double 36” Shed Door (front).
Windows
1-2W X 3H Single Hung Window (right).
2-Single Pane Door Windows.
Exterior Options/Additions
6W X 4D Clam Shell Ramp with Composite Decking (front).
6W X 3D Awning (right).
Painting Package (customer provides paint color(s) & Garden Solutions will paint).
INTERIOR
Siding
“Bare Bones” (no insulation, siding, ect.).
Interior Options/Additions
10W X 4D Storage Loft.
Rancher Style Shed 25
Click here to view an estimated price for this shed.
Size: 12W X 16D
EXTERIOR
Siding
T1-11 w/ Vertical Slats 4”OC
Roof
Architectural Black Composite Roofing
Doors
1- Double Outswing Half Glass Door w/ Weather guard Jamb
Windows
2- 2W X 3H Single Hung Windows
2- 4W X 1H Slider Windows
INTERIOR
Interior Options/Additions
1- Double Up Framing on 2-4 Wall Studs on Back wall
1- Full interior: Cabinet Grade Plywood
Rancher Style Shed 26
Size: 16W X 10D
EXTERIOR
Siding
CDX Plywood + Hardie Lap Cedarmill
Roof
3-Tab Black Shingles Roof
Doors
Double Full Glass Doors with Weatherguard Jamb (left side of front wall)
Windows
1-Slider 4W X 3H Window w/ Grids (centered right by door)
1- Slider 6W X 3H Window w/ Grids (centered on left side wall)
1-Picture 6W X 1.5H Window (centered on right side wall)
INTERIOR
Siding
Natural Pine Tongue and Groove
SnapLock Flooring (customer provided The Original Mini Barns installs).
Insulation Package.
Interior Electrical Package.
Interior Heating Package.
Rancher Style Shed 28
Size: 12W X 14D
EXTERIOR
Siding
Standard T1-11 w/ Vertical Slats 4” OC
Roof
Multi Wall Polycarbonate Roofing
Doors
Single Outswing 36” Shed Door w/ Transom Window and Grilles (Front Wall)
Windows
8 Sets of 18”x48” Single Hung Windows w/ Grids on Top Half
Exterior Options/Additions
Painting Package (customer provides paint & The Original Mini Barns will paint).
